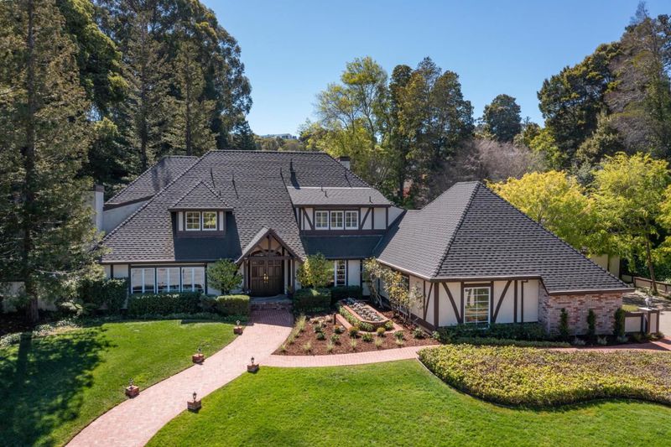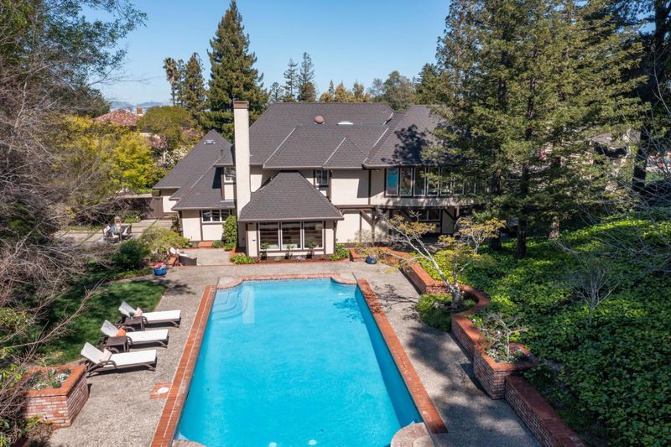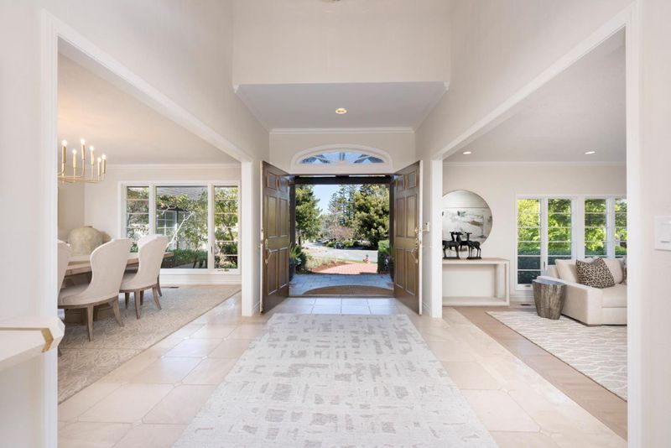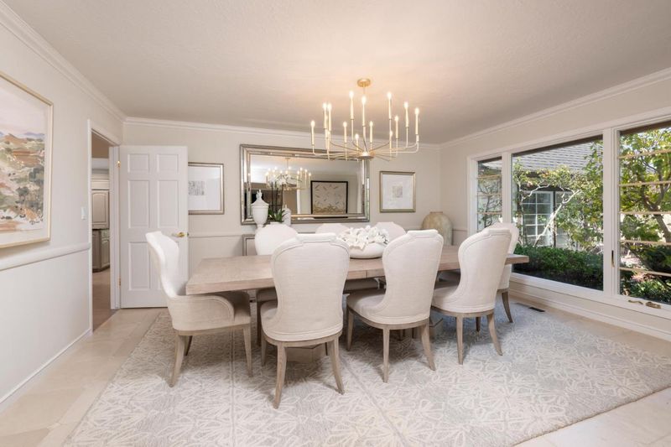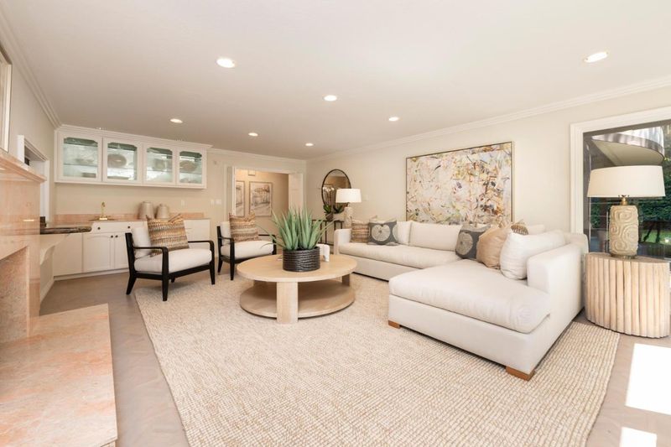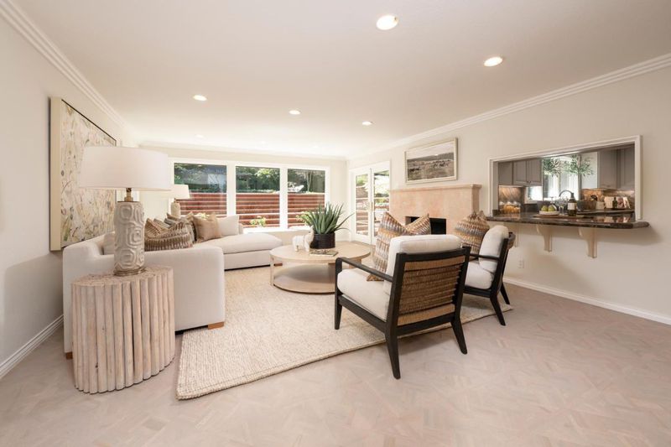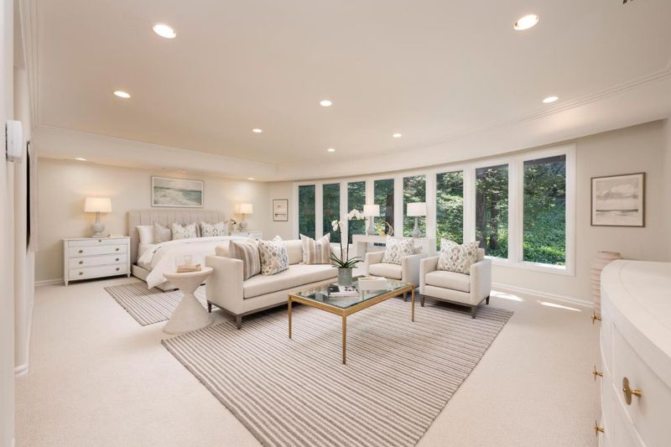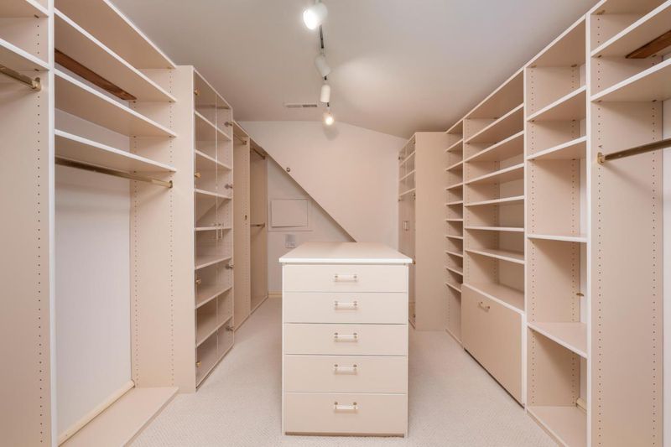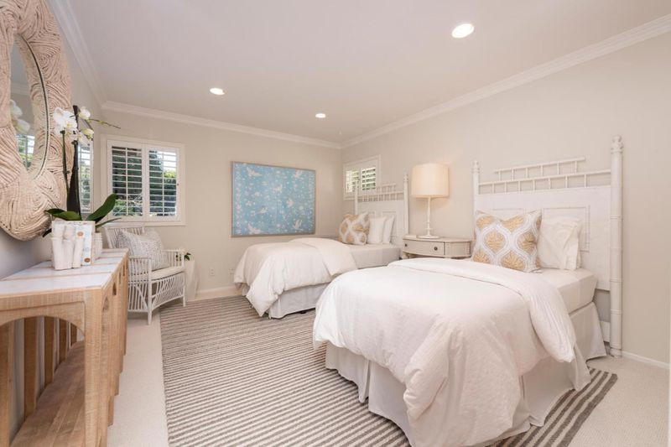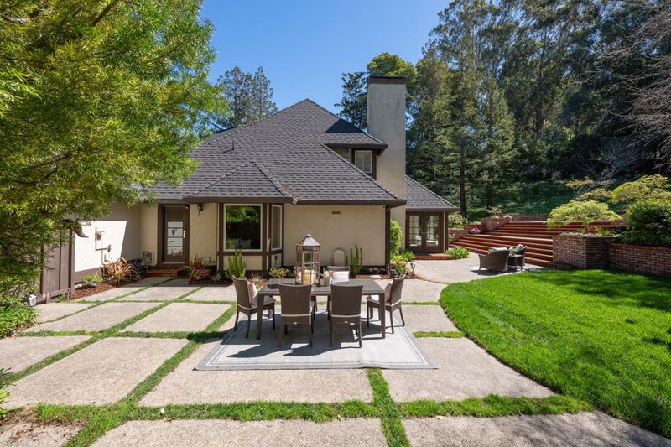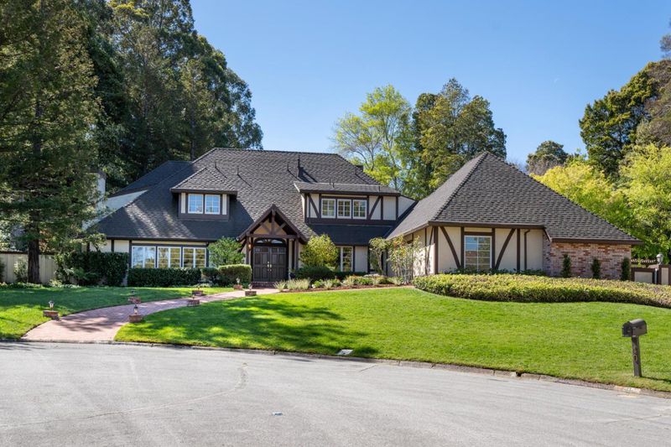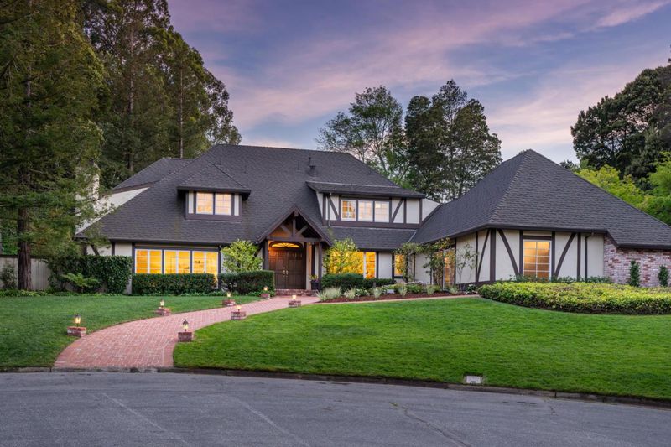
$5,475,000
4,040
SQ FT
$1,355
SQ/FT
40 Pear Court
@ Jacaranda - 450 - Skyfarm, Hillsborough
- 5 Bed
- 4 (3/1) Bath
- 3 Park
- 4,040 sqft
- HILLSBOROUGH
-

-
Sat Apr 5, 2:00 pm - 4:00 pm
First time ever on the market
-
Sun Apr 6, 2:00 pm - 4:00 pm
First time ever on the market
Elegant English Tudor with 5-bedroom, 3.5-bathroom home located at the end of a cul de sac in Hillsborough. With over 4,000 sq ft of living space, this property has something for everyone including a formal and oversized living room and dining room. There's also a family room connected to the eat-in kitchen that flows out onto the patio and swimming pool. The office/bedroom on the main level makes the house versatile. Upstairs, you'll find the primary bedroom with a wall of windows overlooking the yard, a walk-in closet and ensuite bathroom plus 3 other bedrooms and and an additional bathroom. Step outside to a private paradise with room for entertaining and a beautiful rectangular pool with built-in hot tub. There's an extra office/shed and you'll find a hidden sauna as well! With a 3-car garage and situated within the Hillsborough City Elementary School District, this home is both practical and luxurious. Don't miss the opportunity to make it yours!
- Days on Market
- 2 days
- Current Status
- Active
- Original Price
- $5,475,000
- List Price
- $5,475,000
- On Market Date
- Mar 31, 2025
- Property Type
- Single Family Home
- Area
- 450 - Skyfarm
- Zip Code
- 94010
- MLS ID
- ML82000182
- APN
- 028-421-020
- Year Built
- 1978
- Stories in Building
- 2
- Possession
- Unavailable
- Data Source
- MLSL
- Origin MLS System
- MLSListings, Inc.
Crocker Middle School
Public 6-8 Middle
Students: 465 Distance: 0.6mi
The Nueva School
Private PK-9 Elementary, Coed
Students: 605 Distance: 0.7mi
Bridge School, The
Private K-8 Nonprofit
Students: 9 Distance: 0.7mi
The Bridge School
Private PK-8 Special Education, Elementary, Coed
Students: 13 Distance: 0.7mi
North Hillsborough School
Public K-5 Elementary
Students: 300 Distance: 0.7mi
West Hillsborough School
Public K-5 Elementary
Students: 363 Distance: 0.9mi
- Bed
- 5
- Bath
- 4 (3/1)
- Double Sinks, Full on Ground Floor, Primary - Sunken Tub, Shower and Tub
- Parking
- 3
- Attached Garage
- SQ FT
- 4,040
- SQ FT Source
- Unavailable
- Lot SQ FT
- 34,472.0
- Lot Acres
- 0.791368 Acres
- Pool Info
- Pool - Cover, Pool - In Ground, Spa - In Ground
- Kitchen
- Cooktop - Electric, Cooktop - Gas, Island, Oven - Double, Pantry, Refrigerator
- Cooling
- Central AC
- Dining Room
- Formal Dining Room
- Disclosures
- Natural Hazard Disclosure
- Family Room
- Separate Family Room
- Flooring
- Carpet, Hardwood
- Foundation
- Concrete Perimeter, Crawl Space
- Fire Place
- Family Room, Living Room
- Heating
- Forced Air
- Laundry
- Washer / Dryer
- Fee
- Unavailable
MLS and other Information regarding properties for sale as shown in Theo have been obtained from various sources such as sellers, public records, agents and other third parties. This information may relate to the condition of the property, permitted or unpermitted uses, zoning, square footage, lot size/acreage or other matters affecting value or desirability. Unless otherwise indicated in writing, neither brokers, agents nor Theo have verified, or will verify, such information. If any such information is important to buyer in determining whether to buy, the price to pay or intended use of the property, buyer is urged to conduct their own investigation with qualified professionals, satisfy themselves with respect to that information, and to rely solely on the results of that investigation.
School data provided by GreatSchools. School service boundaries are intended to be used as reference only. To verify enrollment eligibility for a property, contact the school directly.
