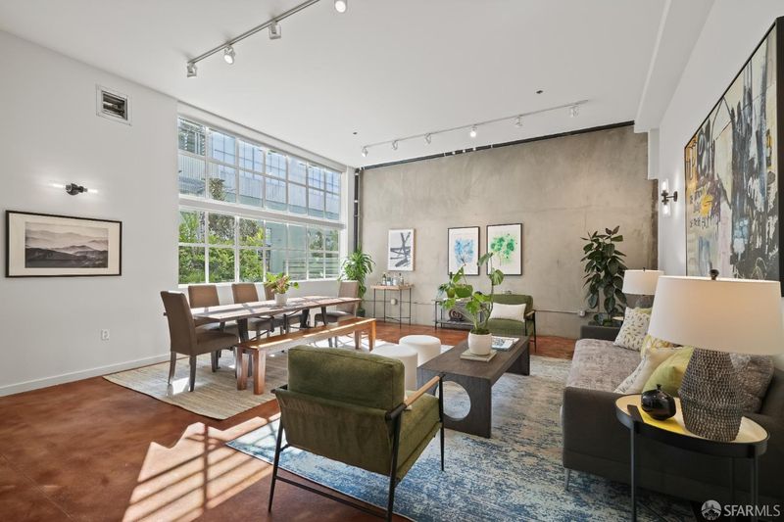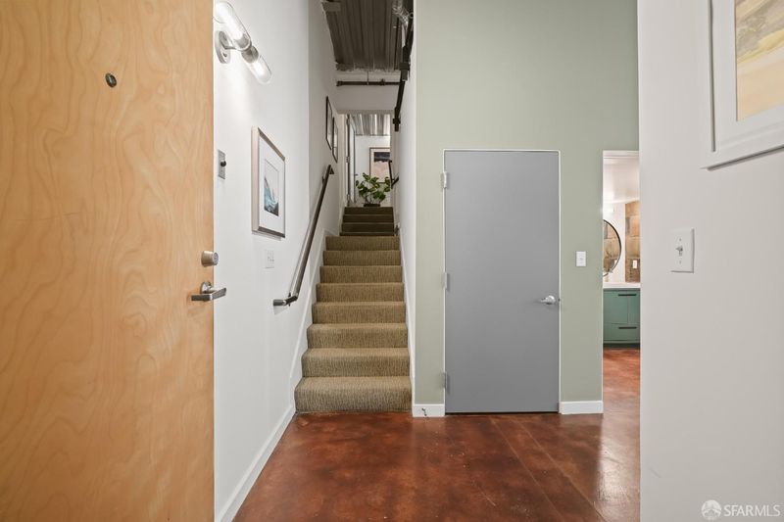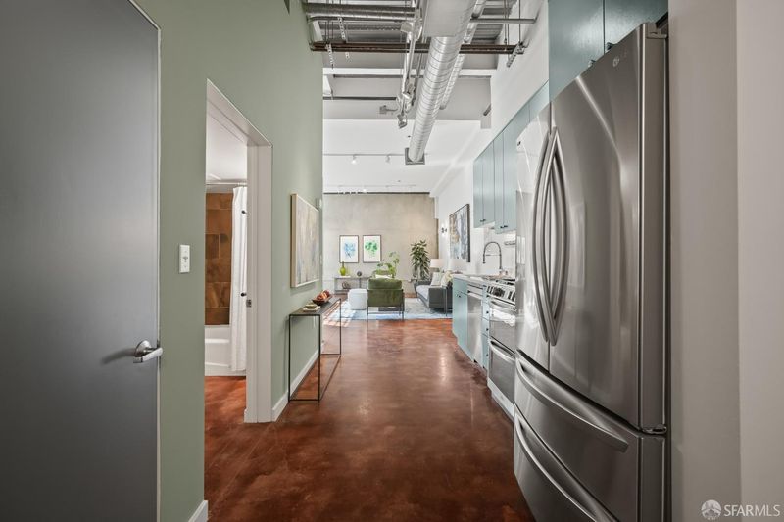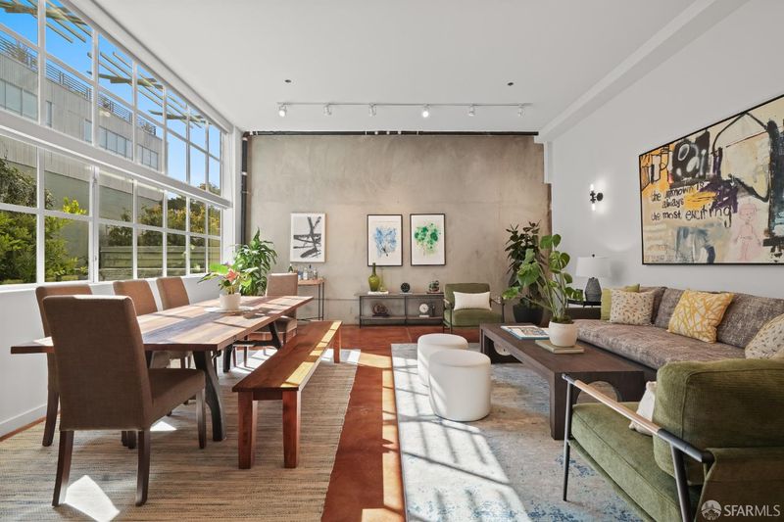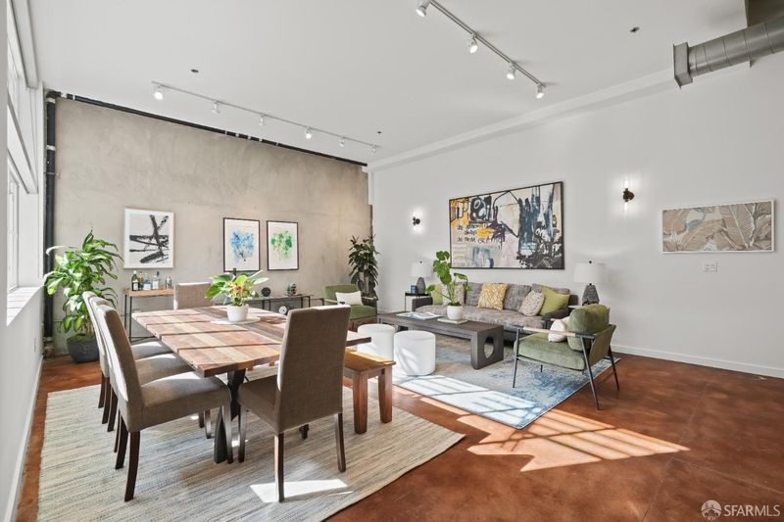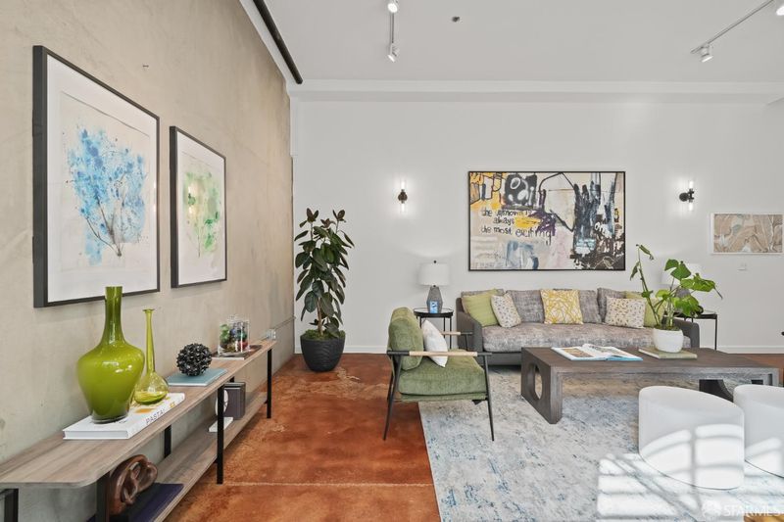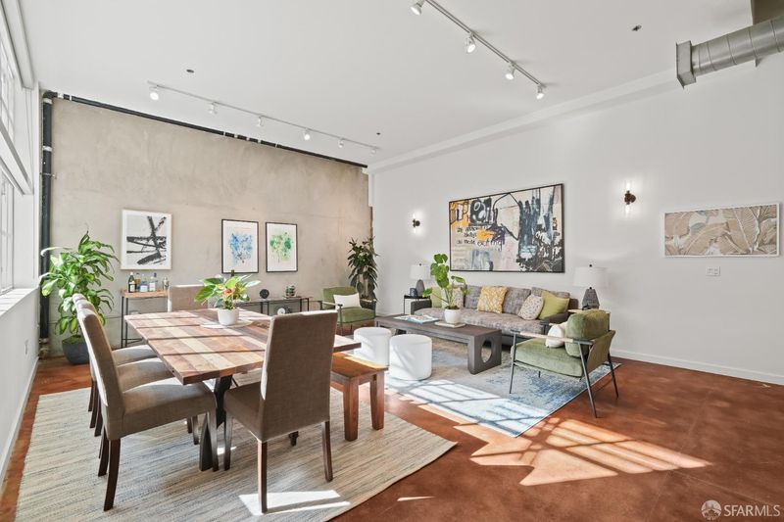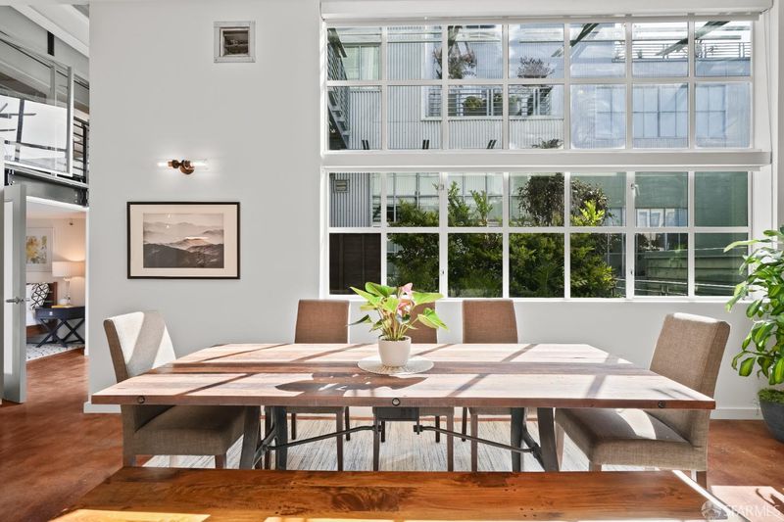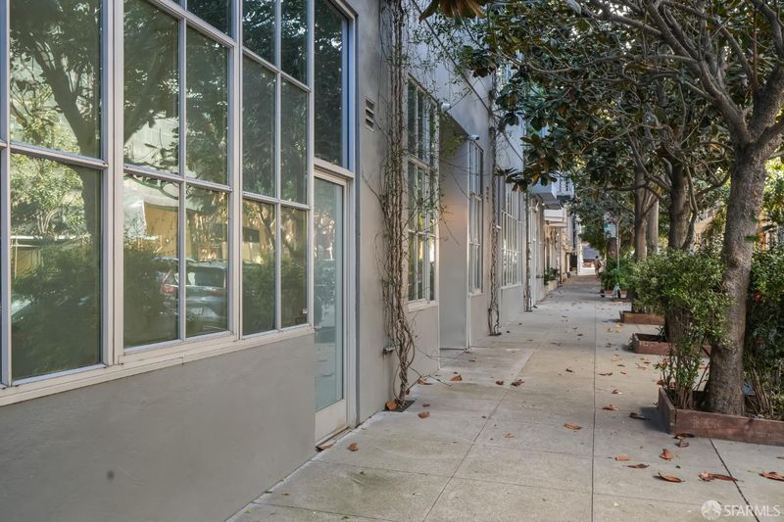
$925,000
1,395
SQ FT
$663
SQ/FT
60 Rausch St, #211
@ Folsom - 9 - South of Market, San Francisco
- 2 Bed
- 1.5 Bath
- 1 Park
- 1,395 sqft
- San Francisco
-

-
Sat May 3, 2:00 pm - 4:00 pm
Just Listed! Spacious loft with updated kitchen, patio, bonus room, & parking
-
Sun May 4, 2:00 pm - 4:00 pm
Spacious loft with updated kitchen, patio, bonus room, & parking
Stylish 2-bedroom lives like a 3 bedroom. With one and a half baths, this loft condominium features tall ceilings, polished concrete floors with radiant heat, and an airy open floor plan perfect for modern living. The expansive windows fill the living space with natural light and overlook a serene garden courtyard. Enjoy the best of SF in a bespoke warehouse-conversion, in the heart of SOMA. The updated kitchen and bathrooms add contemporary flair, while the spacious patio extends your living space outdoors ideal for entertaining or simply unwinding. Upstairs, two bedroom spaces offer enhanced privacy compared to a typical loft. Below, the primary bedroom has its own ensuite powder room. Industrial chic design elements like exposed steel beams blend seamlessly with thoughtful updates, creating a home that's both stylish and functional. One garage parking space is included. Located near Trader Joe's, Costco, Sightglass Coffee, Deli Board, the Orpheum Theatre, and BART/Muni stations, this condo offers unbeatable access to everything SOMA has to offer.
- Days on Market
- 1 day
- Current Status
- Active
- Original Price
- $925,000
- List Price
- $925,000
- On Market Date
- May 2, 2025
- Property Type
- Condominium
- District
- 9 - South of Market
- Zip Code
- 94103
- MLS ID
- 425035928
- APN
- 3730212
- Year Built
- 2002
- Stories in Building
- 0
- Number of Units
- 37
- Possession
- Close Of Escrow
- Data Source
- SFAR
- Origin MLS System
AltSchool SOMA
Private 6-8 Coed
Students: 25 Distance: 0.1mi
AltSchool - SOMA
Private 6-9 Coed
Students: 30 Distance: 0.1mi
Carmichael (Bessie)/Fec
Public K-8 Elementary
Students: 625 Distance: 0.2mi
Presidio Knolls School
Private PK-5
Students: 380 Distance: 0.3mi
Five Keys Adult School (Sf Sheriff's)
Charter 9-12 Secondary
Students: 109 Distance: 0.4mi
Five Keys Independence High School (Sf Sheriff's)
Charter 9-12 Secondary
Students: 3417 Distance: 0.4mi
- Bed
- 2
- Bath
- 1.5
- Tub w/Shower Over
- Parking
- 1
- Garage Facing Front
- SQ FT
- 1,395
- SQ FT Source
- Unavailable
- Lot SQ FT
- 16,836.0
- Lot Acres
- 0.3865 Acres
- Exterior Details
- Balcony
- Flooring
- Carpet, Concrete
- Heating
- Central, Floor Furnace
- Laundry
- Dryer Included, Laundry Closet, Washer Included, Washer/Dryer Stacked Included
- Upper Level
- Bedroom(s), Loft
- Main Level
- Bedroom(s), Kitchen, Living Room, Partial Bath(s)
- Possession
- Close Of Escrow
- Special Listing Conditions
- None
- Fee
- $671
MLS and other Information regarding properties for sale as shown in Theo have been obtained from various sources such as sellers, public records, agents and other third parties. This information may relate to the condition of the property, permitted or unpermitted uses, zoning, square footage, lot size/acreage or other matters affecting value or desirability. Unless otherwise indicated in writing, neither brokers, agents nor Theo have verified, or will verify, such information. If any such information is important to buyer in determining whether to buy, the price to pay or intended use of the property, buyer is urged to conduct their own investigation with qualified professionals, satisfy themselves with respect to that information, and to rely solely on the results of that investigation.
School data provided by GreatSchools. School service boundaries are intended to be used as reference only. To verify enrollment eligibility for a property, contact the school directly.
