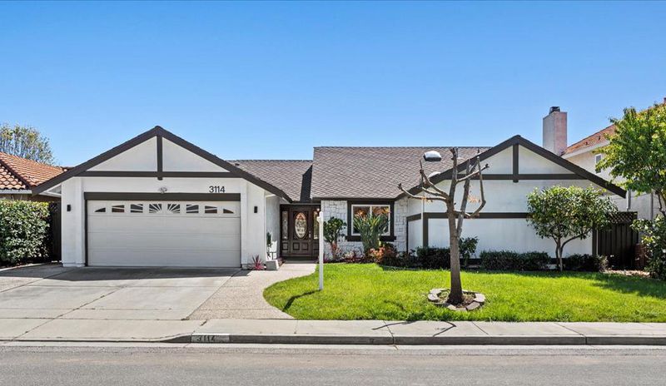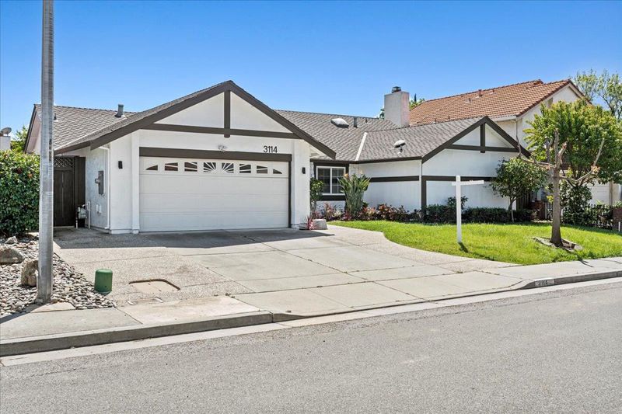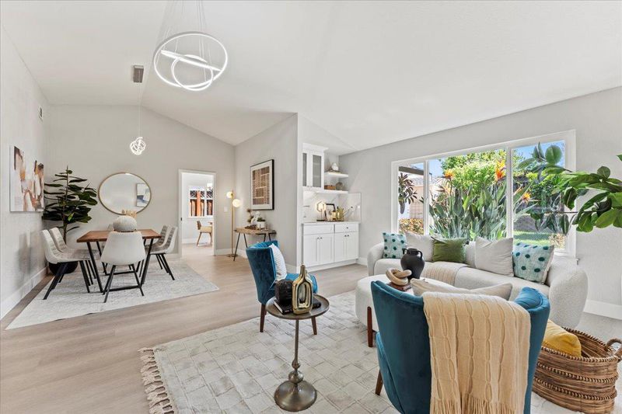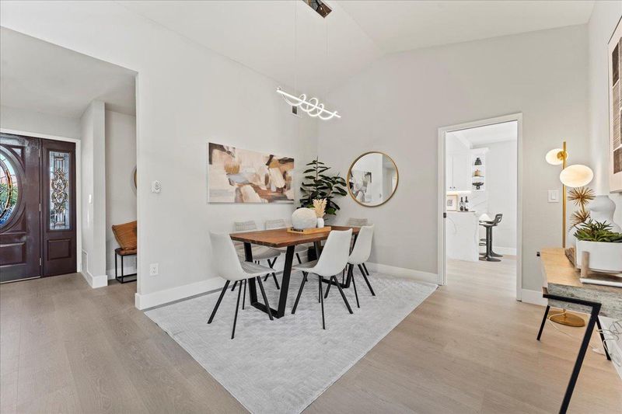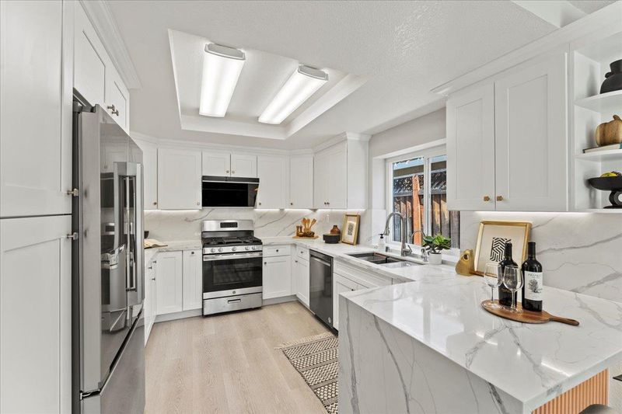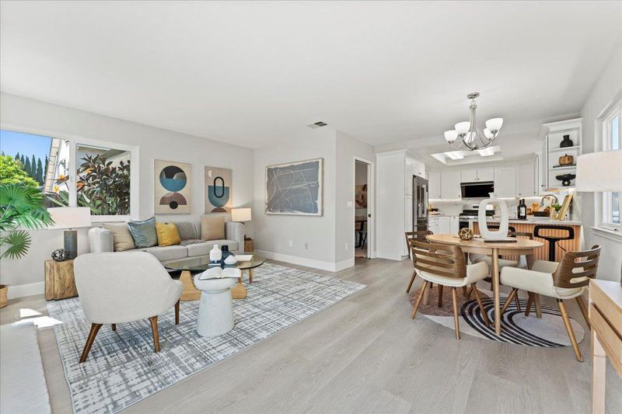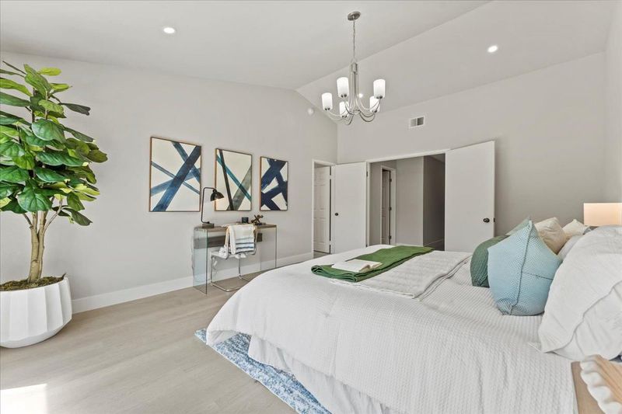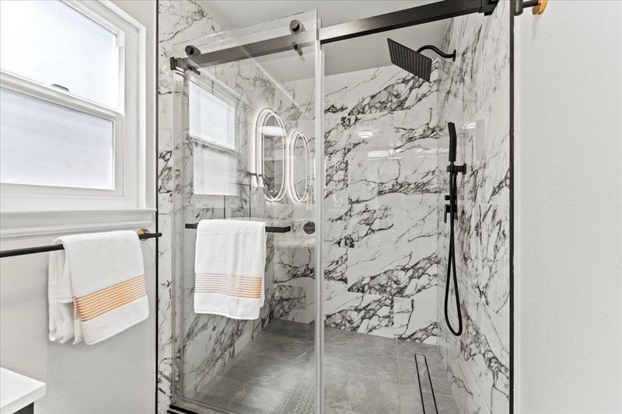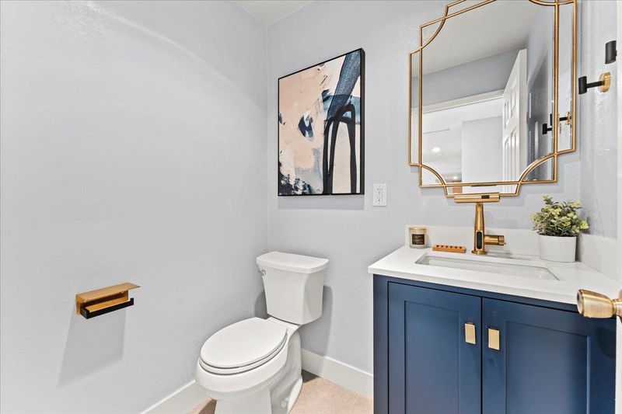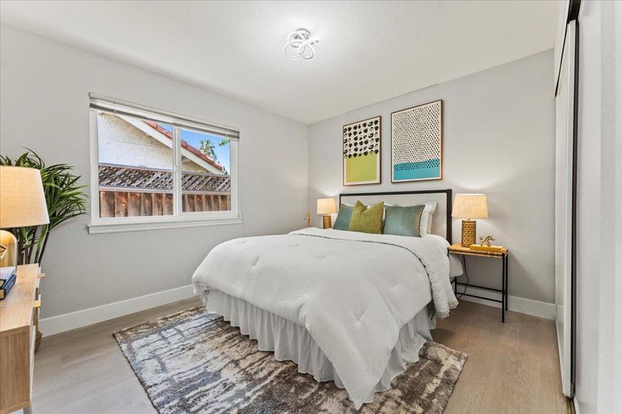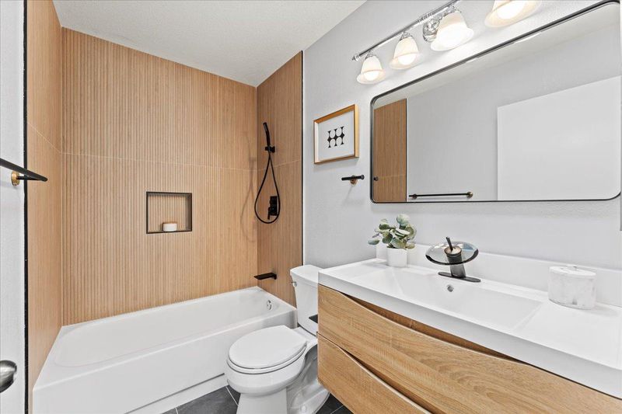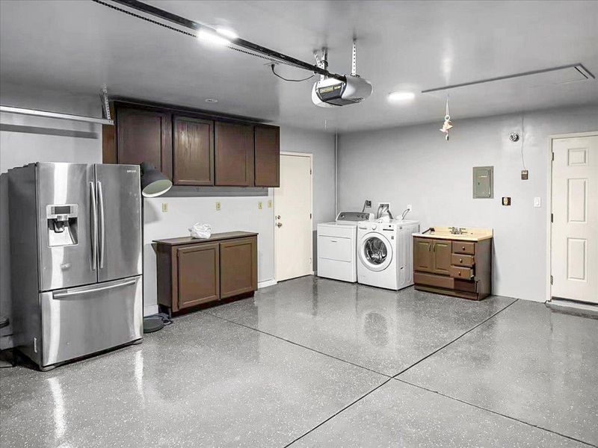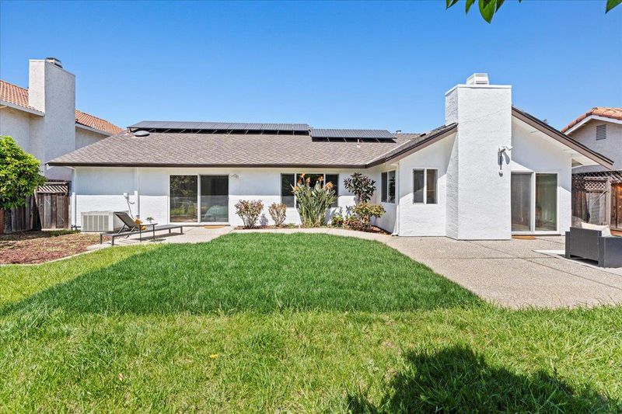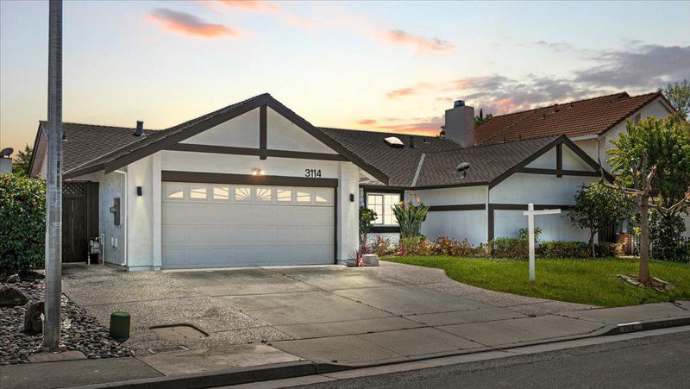
$2,498,000
1,973
SQ FT
$1,266
SQ/FT
3114 Vermilion Court
@ Terra Cotta Dr - 3 - Evergreen, San Jose
- 4 Bed
- 3 (2/1) Bath
- 2 Park
- 1,973 sqft
- SAN JOSE
-

-
Fri Apr 18, 5:00 pm - 7:30 pm
-
Sat Apr 19, 1:00 pm - 4:00 pm
-
Sun Apr 20, 1:00 pm - 4:00 pm
Step into this newly renovated 4-bedroom, 2.5-bathroom oasis where modern design meets functional luxury. Nestled on a quiet, private cul-de-sac, this beautifully updated home offers the perfect blend of contemporary elegance and energy efficiency. Inside, you'll find brand-new gleaming floors and a spacious family room with a cozy fireplaceideal for both relaxing nights in and lively gatherings. The living room features soaring high ceilings, creating an airy, open ambiance that elevates the entire space. The updated kitchen is outfitted with new appliances and a charming breakfast nook, making it a dream come true for home cooks and entertainers alike. Retreat to the generously sized bedrooms, including a luxurious primary suite with high ceilings and a spa-inspired ensuite bathyour personal sanctuary. Each bathroom has been tastefully remodeled, and fresh interior paint throughout adds to the home's bright, refreshed feel. Enjoy the benefits of sustainable living with a full solar system, adding long-term value and eco-conscious peace of mind. Located in the heart of Evergreen, this home offers unbeatable access to top-rated schools, scenic parks, premier shopping, and dining. A rare opportunity to own a modern masterpiecethis home truly has it all.
- Days on Market
- 5 days
- Current Status
- Active
- Original Price
- $2,498,000
- List Price
- $2,498,000
- On Market Date
- Apr 13, 2025
- Property Type
- Single Family Home
- Area
- 3 - Evergreen
- Zip Code
- 95135
- MLS ID
- ML82002389
- APN
- 659-35-047
- Year Built
- 1984
- Stories in Building
- 1
- Possession
- Unavailable
- Data Source
- MLSL
- Origin MLS System
- MLSListings, Inc.
Evergreen Elementary School
Public K-6 Elementary
Students: 738 Distance: 0.3mi
Evergreen Montessori School
Private n/a Montessori, Elementary, Coed
Students: 110 Distance: 0.3mi
Millbrook Elementary School
Public K-6 Elementary
Students: 618 Distance: 0.5mi
Cadwallader Elementary School
Public K-6 Elementary
Students: 341 Distance: 0.5mi
Laurelwood Elementary School
Public K-6 Elementary
Students: 316 Distance: 0.8mi
Chaboya Middle School
Public 7-8 Middle
Students: 1094 Distance: 0.8mi
- Bed
- 4
- Bath
- 3 (2/1)
- Parking
- 2
- Attached Garage
- SQ FT
- 1,973
- SQ FT Source
- Unavailable
- Lot SQ FT
- 7,370.0
- Lot Acres
- 0.169192 Acres
- Cooling
- Central AC
- Dining Room
- Dining Area, Dining Area in Living Room
- Disclosures
- Natural Hazard Disclosure
- Family Room
- Kitchen / Family Room Combo
- Foundation
- Concrete Slab
- Fire Place
- Wood Burning
- Heating
- Forced Air
- Fee
- Unavailable
MLS and other Information regarding properties for sale as shown in Theo have been obtained from various sources such as sellers, public records, agents and other third parties. This information may relate to the condition of the property, permitted or unpermitted uses, zoning, square footage, lot size/acreage or other matters affecting value or desirability. Unless otherwise indicated in writing, neither brokers, agents nor Theo have verified, or will verify, such information. If any such information is important to buyer in determining whether to buy, the price to pay or intended use of the property, buyer is urged to conduct their own investigation with qualified professionals, satisfy themselves with respect to that information, and to rely solely on the results of that investigation.
School data provided by GreatSchools. School service boundaries are intended to be used as reference only. To verify enrollment eligibility for a property, contact the school directly.
