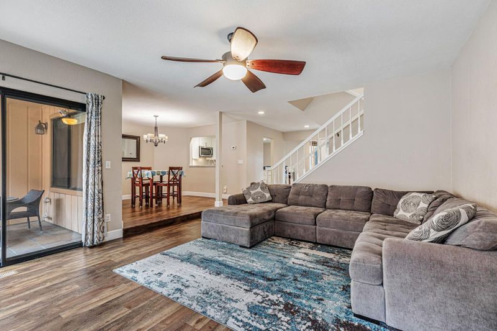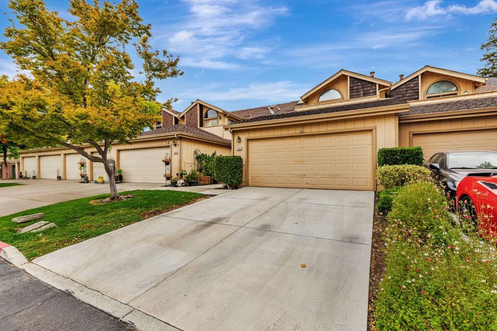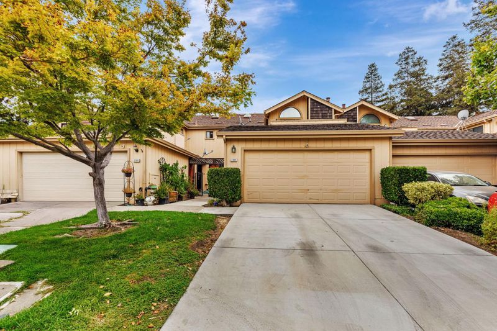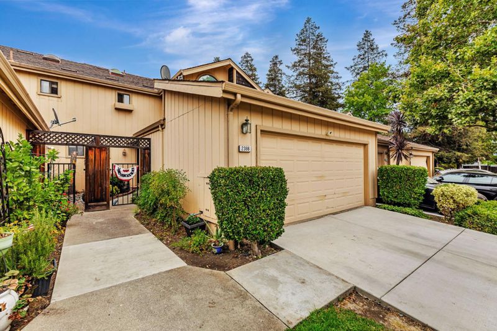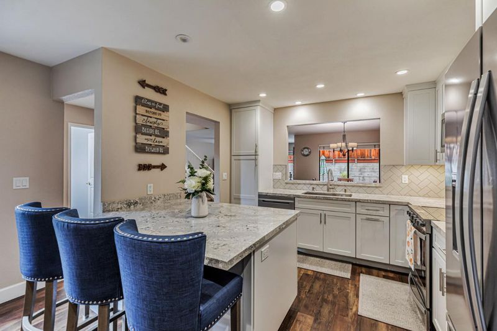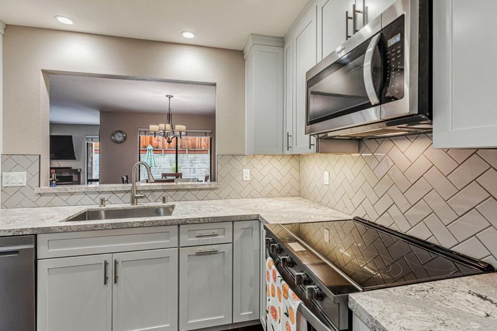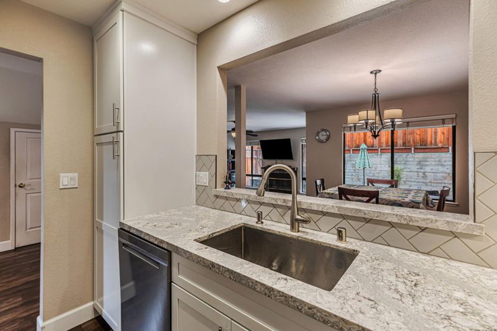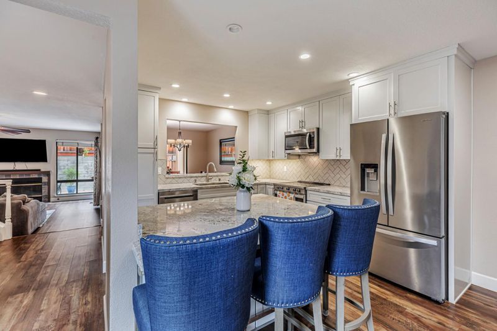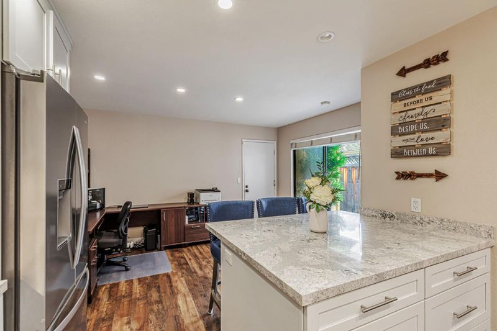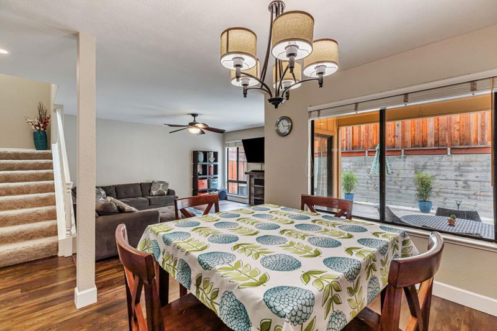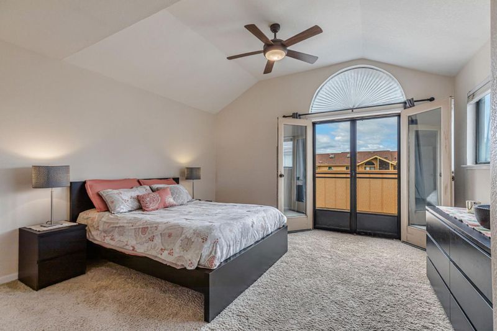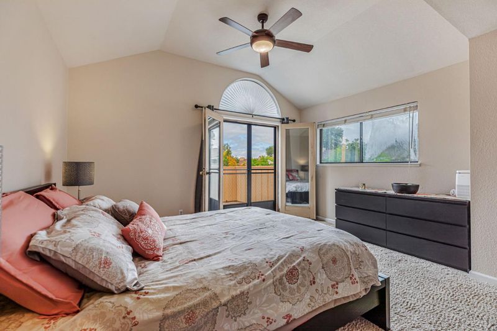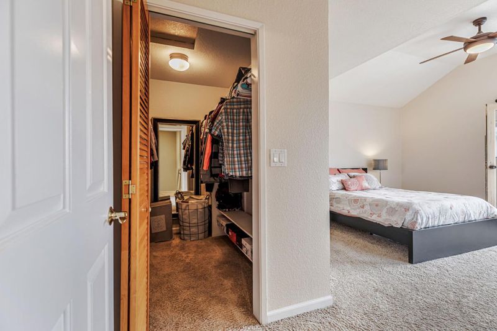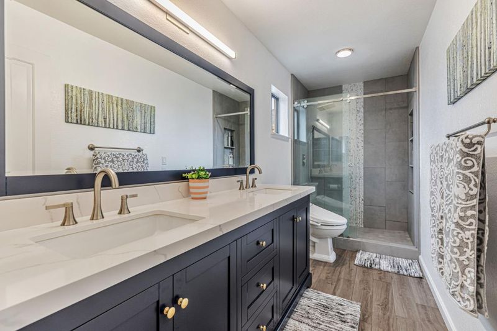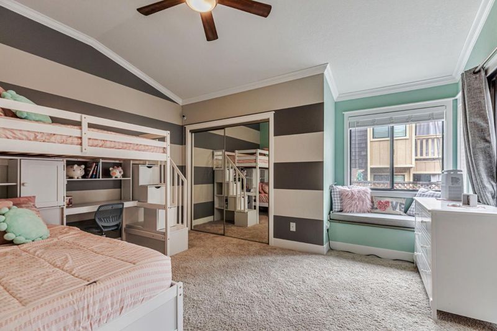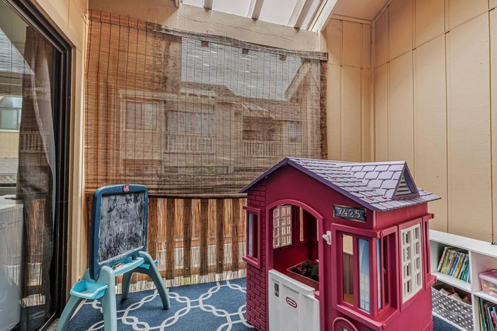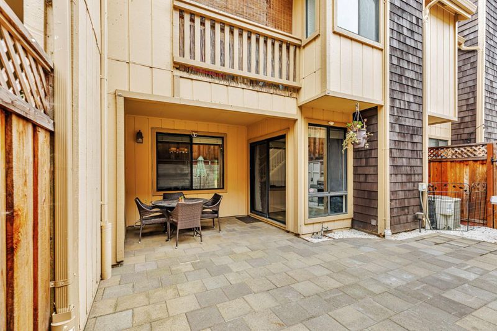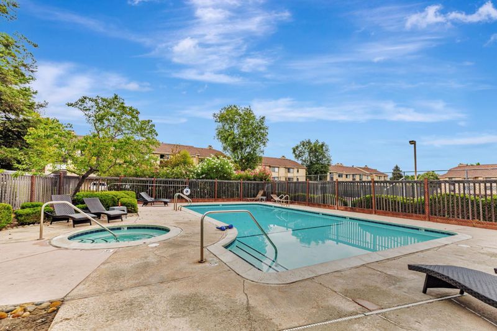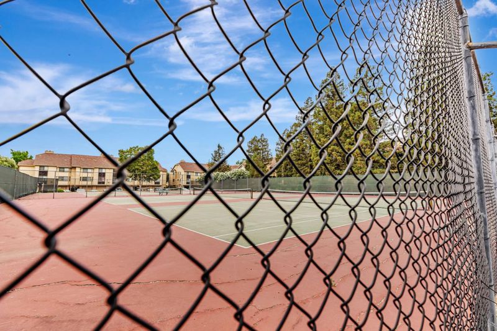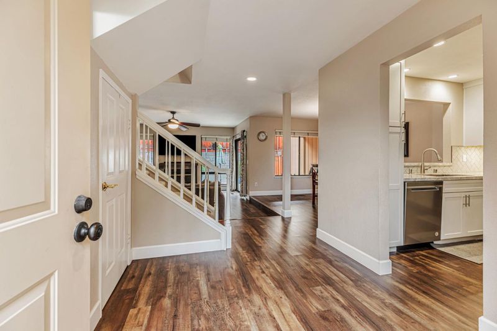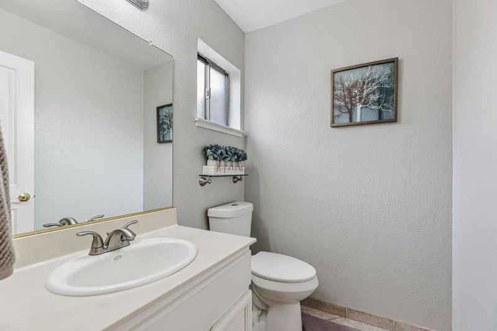
$899,000
1,716
SQ FT
$524
SQ/FT
2386 Leptis Circle
@ Brega Ln - 1 - Morgan Hill / Gilroy / San Martin, Morgan Hill
- 3 Bed
- 3 (2/1) Bath
- 2 Park
- 1,716 sqft
- MORGAN HILL
-

-
Sat Aug 23, 2:00 pm - 4:00 pm
-
Sun Aug 24, 1:00 pm - 4:00 pm
This 3-bedroom, 2.5-bath townhouse blends fresh updates with a smart layout, offering 1,716 sq ft designed to be an easy place to call home. The open-concept layout features a gated front walkway & a 2018-renovated kitchen with quartz countertops, a breakfast-bar island, stainless steel appliances, soft-close cabinetry & recessed lighting. Off the kitchen is a spacious dining area & an even larger flex space ideal for a home office, play area, or conversion to a 4th bedroom. The living room, with tall windows, a ceiling fan & gas fireplace, opens through sliding doors to a large, partially covered backyard with pavers. Upstairs, the primary suite features vaulted ceilings, a walk-in closet, a ceiling fan & double doors to its own private balcony. The en-suite bath, renovated in 2021, includes a double vanity, new flooring & a large walk-in tiled shower. Two additional bedrooms offer mirrored closet doors, ceiling fans, crown molding & access to a shared balcony. The hall bathroom, also renovated in 2021, features a fresh vanity, tile floors & a tiled surround for the acrylic soaking tub. Air conditioning ensures year-round comfort. In a welcoming neighborhood known for its occasional block parties, residents enjoy tennis courts, two pools & quick access to Hwy 101 & Caltrain.
- Days on Market
- 2 days
- Current Status
- Active
- Original Price
- $899,000
- List Price
- $899,000
- On Market Date
- Aug 19, 2025
- Property Type
- Townhouse
- Area
- 1 - Morgan Hill / Gilroy / San Martin
- Zip Code
- 95037
- MLS ID
- ML82018499
- APN
- 817-67-016
- Year Built
- 1986
- Stories in Building
- 2
- Possession
- COE + 30 Days
- Data Source
- MLSL
- Origin MLS System
- MLSListings, Inc.
Jackson Academy Of Music And Math (Jamm)
Public K-8 Elementary
Students: 631 Distance: 0.3mi
Spring Academy
Private 1-12 Religious, Coed
Students: 13 Distance: 0.3mi
Almaden Valley Christian
Private K-12 Special Education Program, Religious, Coed
Students: 71 Distance: 0.6mi
Nordstrom Elementary School
Public K-5 Elementary
Students: 614 Distance: 0.9mi
Voices College-Bound Language Academy At Morgan Hill
Charter K-8
Students: 247 Distance: 1.0mi
Live Oak High School
Public 9-12 Secondary
Students: 1161 Distance: 1.4mi
- Bed
- 3
- Bath
- 3 (2/1)
- Double Sinks, Half on Ground Floor, Primary - Stall Shower(s), Shower over Tub - 1, Tile
- Parking
- 2
- Attached Garage
- SQ FT
- 1,716
- SQ FT Source
- Unavailable
- Kitchen
- Countertop - Quartz, Dishwasher, Island, Microwave, Oven Range - Electric, Refrigerator
- Cooling
- Ceiling Fan, Central AC
- Dining Room
- Dining Area
- Disclosures
- NHDS Report
- Family Room
- No Family Room
- Flooring
- Carpet, Tile, Vinyl / Linoleum
- Foundation
- Crawl Space
- Fire Place
- Living Room
- Heating
- Forced Air
- Laundry
- In Garage
- Possession
- COE + 30 Days
- * Fee
- $521
- Name
- Morgan Village HOA
- Phone
- 925.830.4848
- *Fee includes
- Common Area Electricity, Exterior Painting, Landscaping / Gardening, and Maintenance - Exterior
MLS and other Information regarding properties for sale as shown in Theo have been obtained from various sources such as sellers, public records, agents and other third parties. This information may relate to the condition of the property, permitted or unpermitted uses, zoning, square footage, lot size/acreage or other matters affecting value or desirability. Unless otherwise indicated in writing, neither brokers, agents nor Theo have verified, or will verify, such information. If any such information is important to buyer in determining whether to buy, the price to pay or intended use of the property, buyer is urged to conduct their own investigation with qualified professionals, satisfy themselves with respect to that information, and to rely solely on the results of that investigation.
School data provided by GreatSchools. School service boundaries are intended to be used as reference only. To verify enrollment eligibility for a property, contact the school directly.
