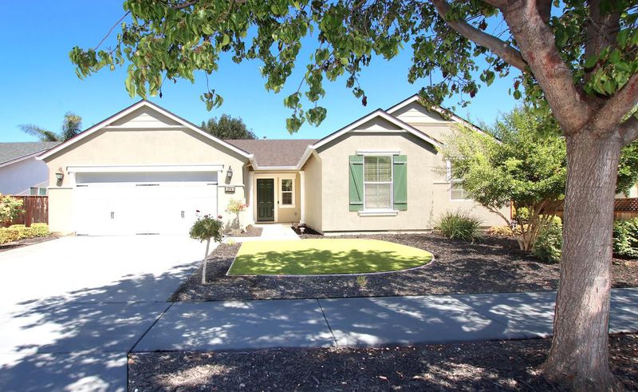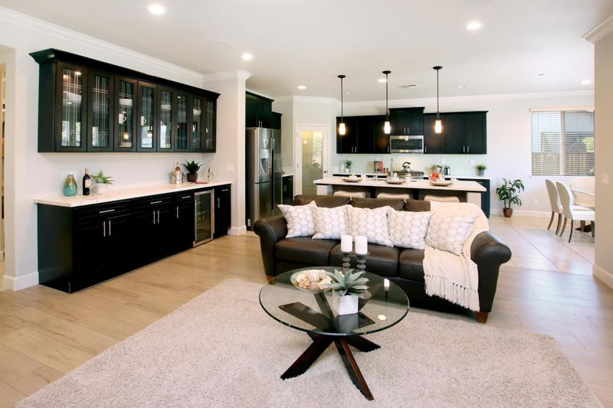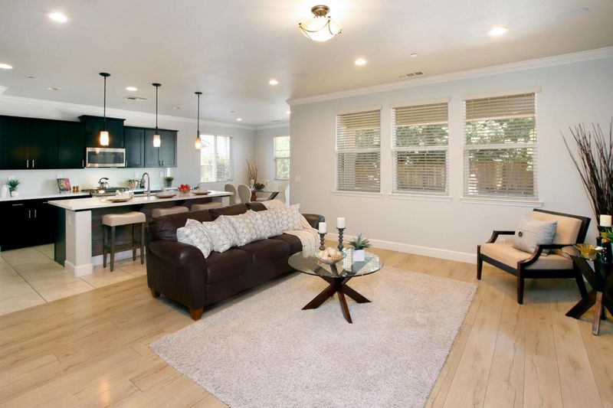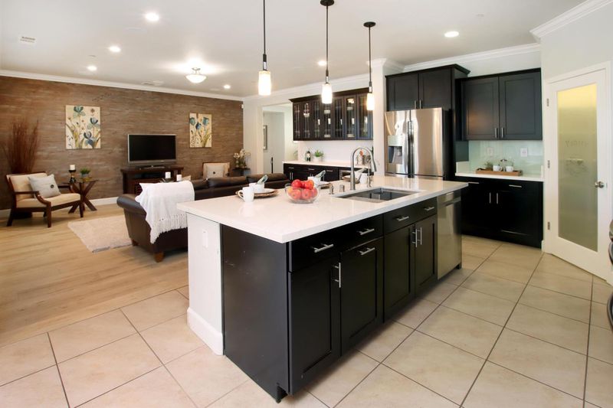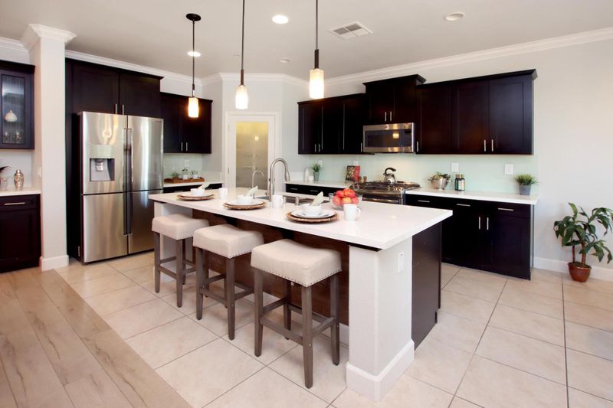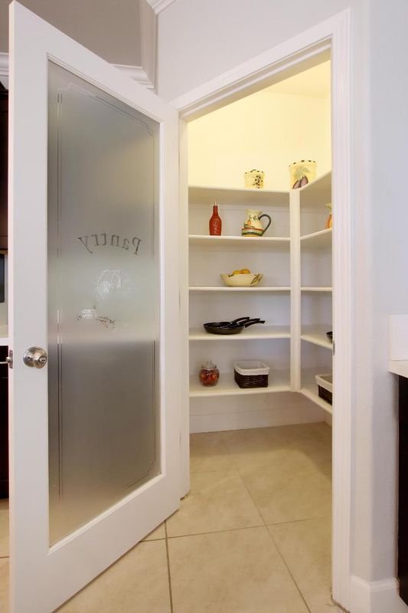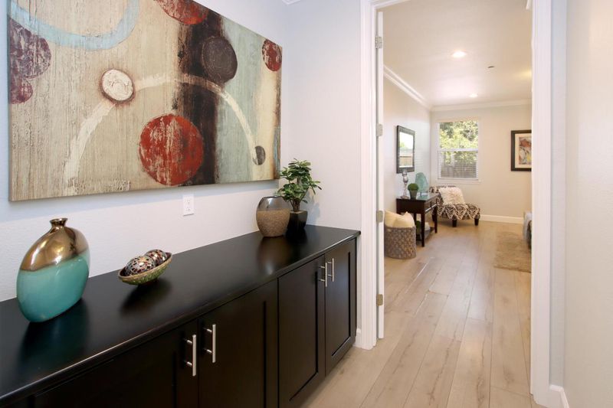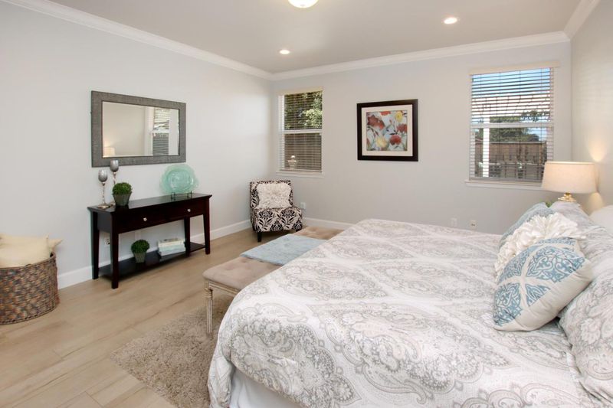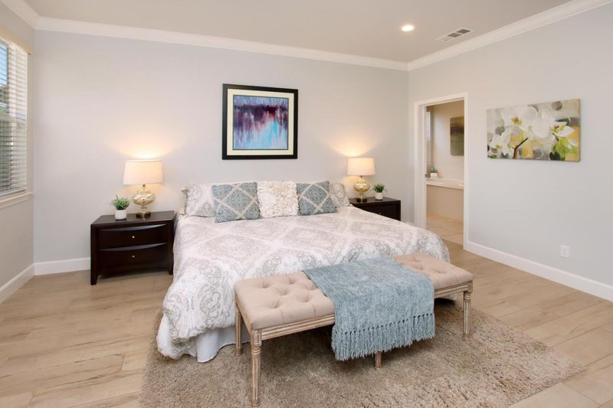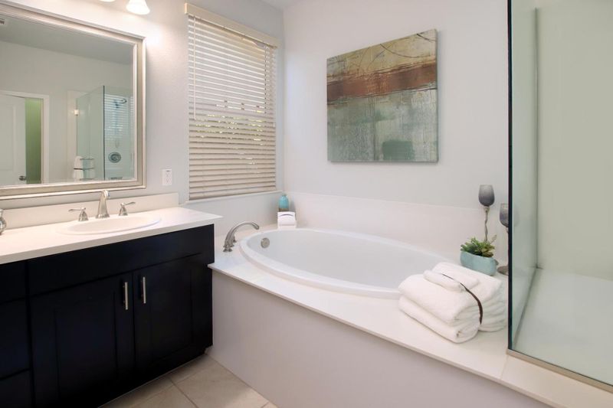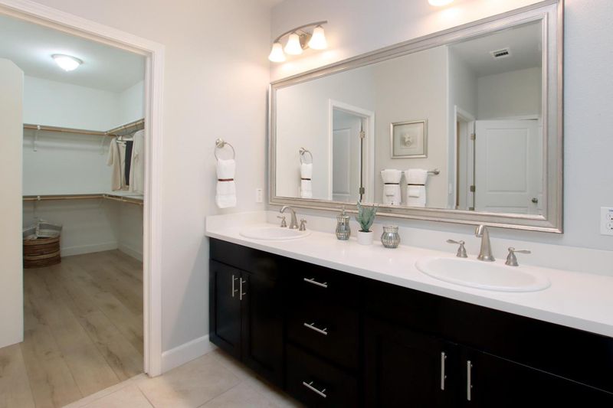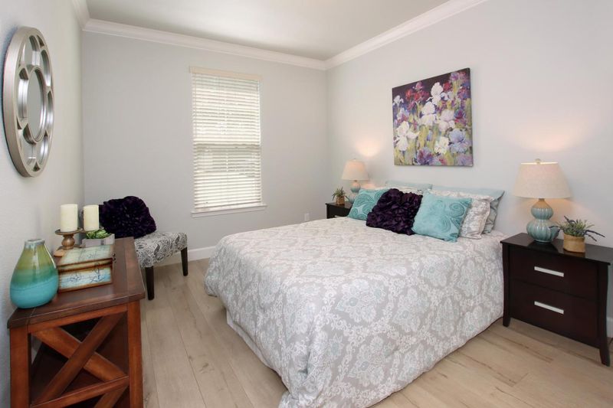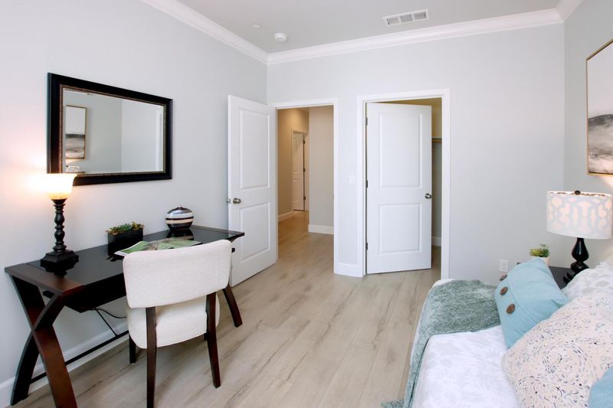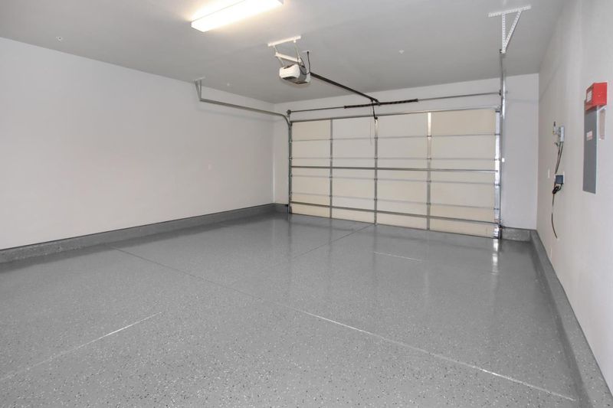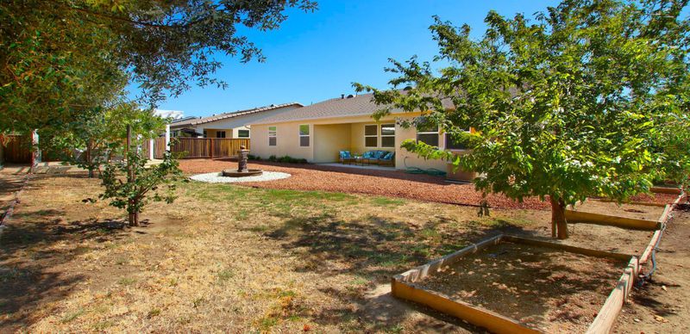
$719,000
2,027
SQ FT
$355
SQ/FT
204 Sundance Drive
@ Cienega Rd. / Saddlebrook St. - 182 - Hollister, Hollister
- 3 Bed
- 2 Bath
- 4 Park
- 2,027 sqft
- HOLLISTER
-

-
Sat Sep 20, 1:00 pm - 4:00 pm
Casual Elegance * Tasteful & Gracious * Upgraded Finishes * With 4th Bedroom Option * Huge Back Yard Oasis w/ Gazebo and More * Best Schools * Finished Garage * Gourmet Kitchen * Luxurious Primary Retreat * NEW LISTING
-
Sun Sep 21, 1:00 pm - 4:00 pm
Casual Elegance * Tasteful & Gracious * Upgraded Finishes * With 4th Bedroom Option * Huge Back Yard Oasis w/ Gazebo and More * Best Schools * Finished Garage * Gourmet Kitchen * Luxurious Primary Retreat * NEW LISTING
Causal Elegance * 3 Bedroom + 4th Bedroom Option * Soaring Ceilings * Walls of Windows * Upgraded and Tasteful * Luxurious Primary Suite-Retreat with an entry way, spa like bathroom, and large walk-in closet * Open & Gracious Living Room wired for surround sound * Gourmet Kitchen * Dark Wood Upgraded Cabinets * Quartz Countertops * Pendant Lighting * Full Pantry * Huge Island * Breakfast Bar or Tapas Bar * Extra Large Garage with New Epoxy Floor * Best of all ... fantastic, extra large, rear and side yards * Enjoy the gracious life in this beautiful and tranquil neighborhood in favored, high ranking, Ladd School district * Close to Starbucks, Nob Hill, and Target * You will love this home .. built for outdoor living and entertaining * Glass doors lead from the great room to the Back Yard Oasis * Covered patio * Gazebo * Variety of Fruit Trees * Garden beds and more!
- Days on Market
- 1 day
- Current Status
- Active
- Original Price
- $719,000
- List Price
- $719,000
- On Market Date
- Sep 15, 2025
- Property Type
- Single Family Home
- Area
- 182 - Hollister
- Zip Code
- 95023
- MLS ID
- ML82021640
- APN
- 057-700-012-000
- Year Built
- 2016
- Stories in Building
- 1
- Possession
- COE
- Data Source
- MLSL
- Origin MLS System
- MLSListings, Inc.
Ladd Lane Elementary School
Public K-5 Elementary
Students: 659 Distance: 0.4mi
San Benito High School
Public 9-12 Secondary
Students: 3005 Distance: 0.6mi
San Benito Adult
Public n/a Adult Education
Students: 150 Distance: 0.6mi
Rancho San Justo School
Public 6-8 Middle
Students: 911 Distance: 0.8mi
Sunnyslope Elementary School
Public K-5 Elementary
Students: 572 Distance: 0.9mi
Hollister Montessori School
Private K-6 Montessori, Elementary, Coed
Students: 42 Distance: 1.2mi
- Bed
- 3
- Bath
- 2
- Double Sinks, Full on Ground Floor, Primary - Oversized Tub, Primary - Stall Shower(s), Shower over Tub - 1, Stall Shower, Tile, Updated Bath
- Parking
- 4
- Attached Garage, Off-Street Parking, Room for Oversized Vehicle
- SQ FT
- 2,027
- SQ FT Source
- Unavailable
- Lot SQ FT
- 8,039.0
- Lot Acres
- 0.18455 Acres
- Kitchen
- Countertop - Quartz, Island, Microwave, Oven Range - Built-In, Gas, Pantry, Refrigerator, Wine Refrigerator
- Cooling
- Central AC
- Dining Room
- Breakfast Nook, Dining "L"
- Disclosures
- Natural Hazard Disclosure
- Family Room
- Separate Family Room
- Flooring
- Laminate, Tile
- Foundation
- Concrete Slab
- Heating
- Central Forced Air - Gas
- Laundry
- In Utility Room, Inside, Washer / Dryer
- Possession
- COE
- Architectural Style
- Traditional
- Fee
- Unavailable
MLS and other Information regarding properties for sale as shown in Theo have been obtained from various sources such as sellers, public records, agents and other third parties. This information may relate to the condition of the property, permitted or unpermitted uses, zoning, square footage, lot size/acreage or other matters affecting value or desirability. Unless otherwise indicated in writing, neither brokers, agents nor Theo have verified, or will verify, such information. If any such information is important to buyer in determining whether to buy, the price to pay or intended use of the property, buyer is urged to conduct their own investigation with qualified professionals, satisfy themselves with respect to that information, and to rely solely on the results of that investigation.
School data provided by GreatSchools. School service boundaries are intended to be used as reference only. To verify enrollment eligibility for a property, contact the school directly.
