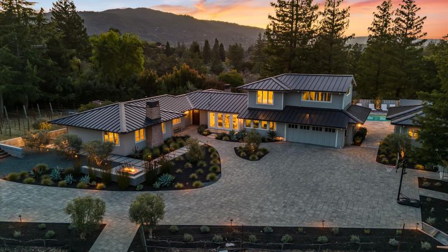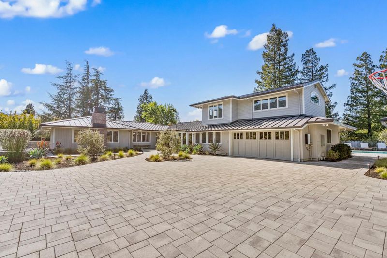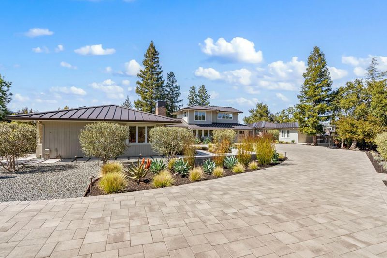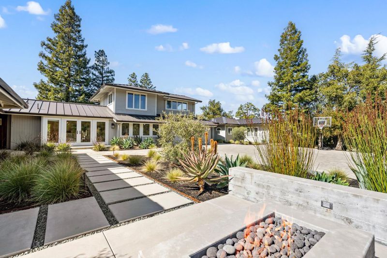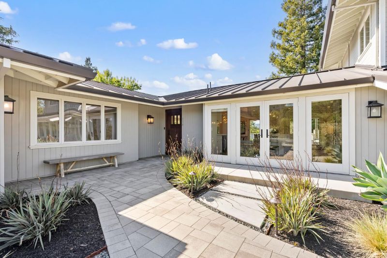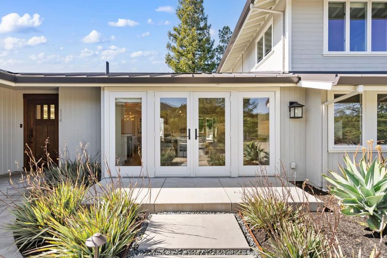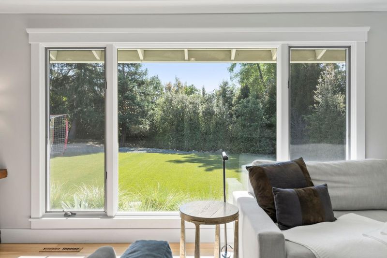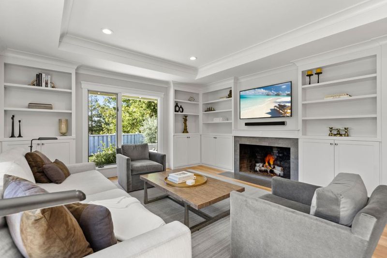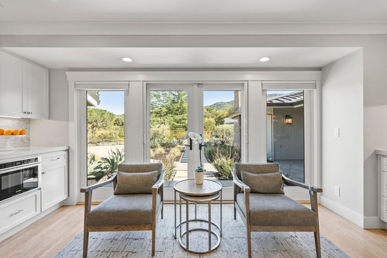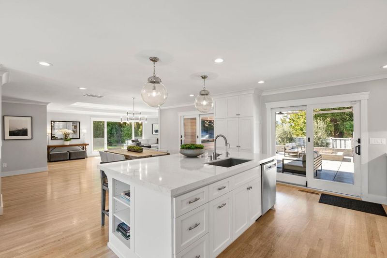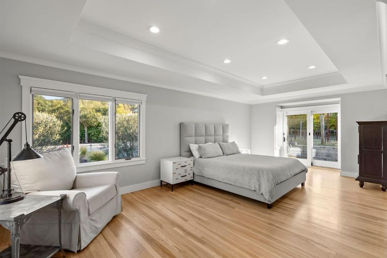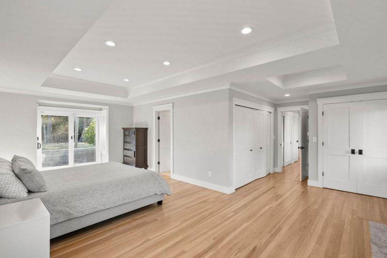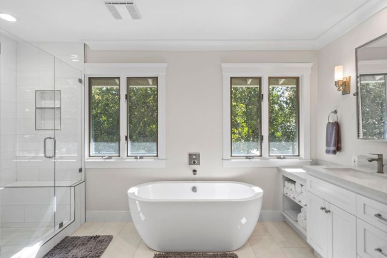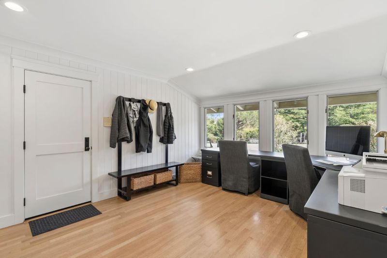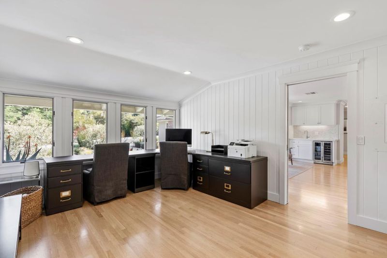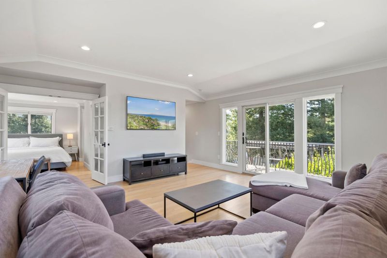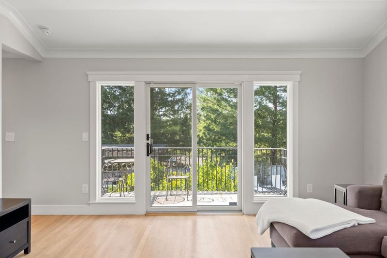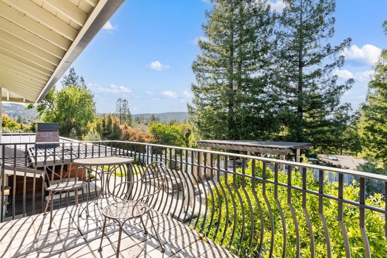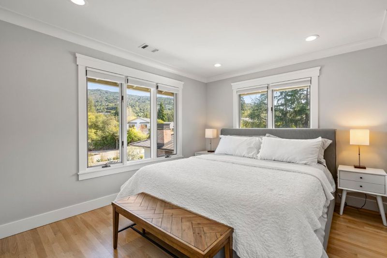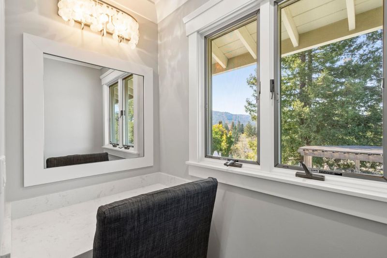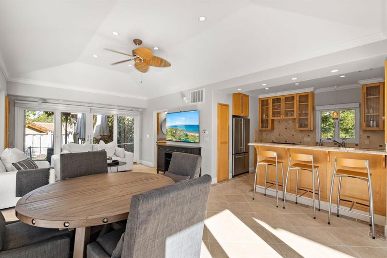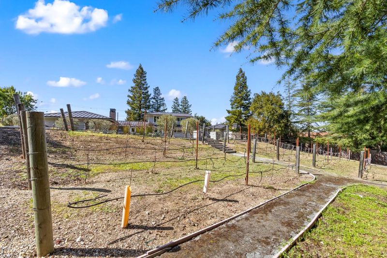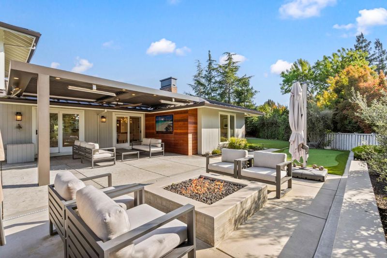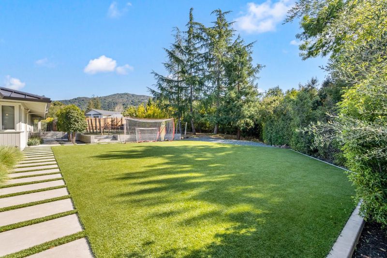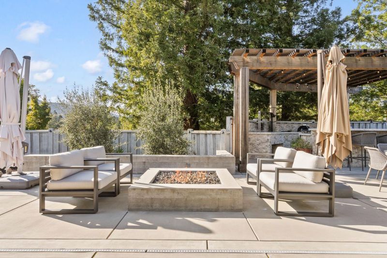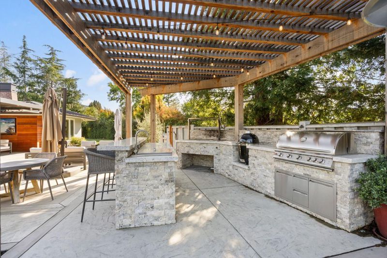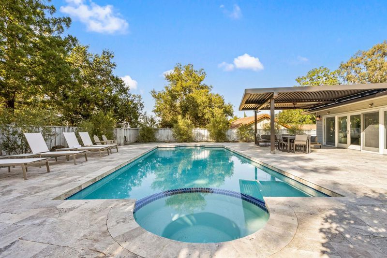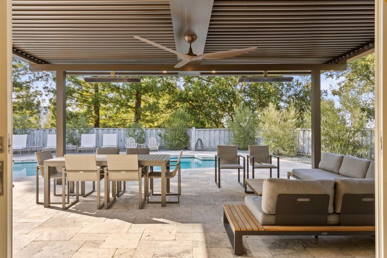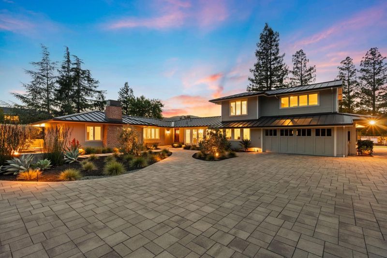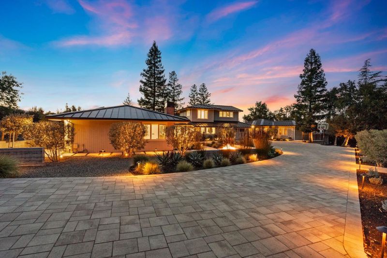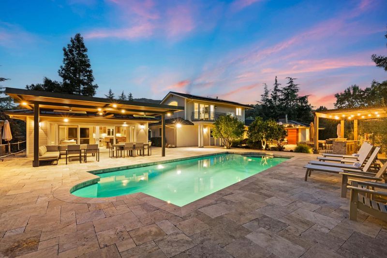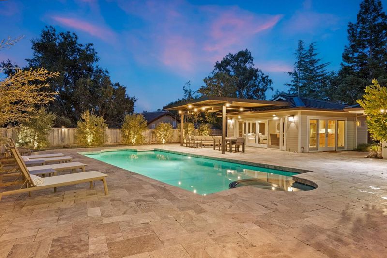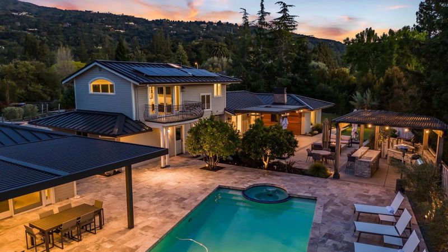
$6,098,000
3,006
SQ FT
$2,029
SQ/FT
114 Nina Court
@ Via Santa Maria - 16 - Los Gatos/Monte Sereno, Los Gatos
- 4 Bed
- 4 Bath
- 2 Park
- 3,006 sqft
- LOS GATOS
-

This private vineyard estate offers the essence of California resort-style living in a stunning setting near downtown Los Gatos. Secure gates open to an extraordinary property of nearly one acre with western hill views and professionally landscaped gardens, all bordered by a Zinfandel vineyard of 110 vines. Inside and out, the entire property was transformed into a serene and sophisticated retreat with amenities designed for year-round enjoyment. The floor plan is open and flowing, centered around a spacious great room that connects to the front and rear grounds, and a separate wing with the primary suite plus additional bedroom and bath. Private quarters upstairs offers flexible space with a central living area, bedroom, and bath ideal for office or guest suite. Separately a 1-bedroom, 1-bath guest house ADU with kitchen completes the accommodations. Outdoor living shines with a pool, spa, putting green, vast lawn, numerous fire pits, full outdoor kitchen, and automated louvered and heated lounges with outdoor media. Sustainable features include solar power, 3 Tesla Powerwalls inside the garage, EV charging, and a backup generator. Close to downtown Los Gatos and yet offering complete privacy, this rare opportunity invites an experience of California living at its finest.
- Days on Market
- 0 days
- Current Status
- Active
- Original Price
- $6,098,000
- List Price
- $6,098,000
- On Market Date
- Apr 30, 2025
- Property Type
- Single Family Home
- Area
- 16 - Los Gatos/Monte Sereno
- Zip Code
- 95030
- MLS ID
- ML82001667
- APN
- 532-13-065
- Year Built
- 1955
- Stories in Building
- 1
- Possession
- Unavailable
- Data Source
- MLSL
- Origin MLS System
- MLSListings, Inc.
Hillbrook School
Private PK-8 Preschool Early Childhood Center, Elementary, Coed
Students: 383 Distance: 0.4mi
Louise Van Meter Elementary School
Public K-5 Elementary
Students: 536 Distance: 0.4mi
Liber Community School
Private PK-12 Preschool Early Childhood Center, Elementary, Middle, High
Students: 30 Distance: 0.5mi
Lead Center
Private K-9
Students: NA Distance: 0.6mi
Raymond J. Fisher Middle School
Public 6-8 Middle
Students: 1269 Distance: 0.7mi
Blossom Hill Elementary School
Public K-5 Elementary
Students: 584 Distance: 0.7mi
- Bed
- 4
- Bath
- 4
- Double Sinks, Full on Ground Floor, Stall Shower - 2+, Tub in Primary Bedroom, Updated Bath
- Parking
- 2
- Attached Garage, Electric Car Hookup
- SQ FT
- 3,006
- SQ FT Source
- Unavailable
- Lot SQ FT
- 41,382.0
- Lot Acres
- 0.95 Acres
- Pool Info
- Pool - Heated, Pool - In Ground, Spa - In Ground
- Kitchen
- Cooktop - Gas, Countertop - Quartz, Dishwasher, Microwave, Oven - Double
- Cooling
- Central AC
- Dining Room
- Dining Area
- Disclosures
- Natural Hazard Disclosure
- Family Room
- Separate Family Room
- Flooring
- Hardwood, Tile
- Foundation
- Concrete Perimeter and Slab
- Fire Place
- Living Room
- Heating
- Central Forced Air
- Laundry
- Inside, Washer / Dryer
- Fee
- Unavailable
MLS and other Information regarding properties for sale as shown in Theo have been obtained from various sources such as sellers, public records, agents and other third parties. This information may relate to the condition of the property, permitted or unpermitted uses, zoning, square footage, lot size/acreage or other matters affecting value or desirability. Unless otherwise indicated in writing, neither brokers, agents nor Theo have verified, or will verify, such information. If any such information is important to buyer in determining whether to buy, the price to pay or intended use of the property, buyer is urged to conduct their own investigation with qualified professionals, satisfy themselves with respect to that information, and to rely solely on the results of that investigation.
School data provided by GreatSchools. School service boundaries are intended to be used as reference only. To verify enrollment eligibility for a property, contact the school directly.
