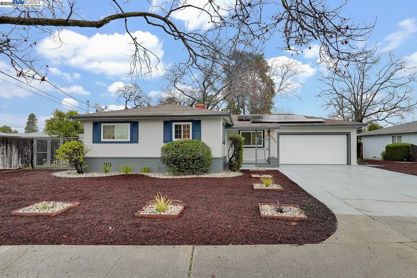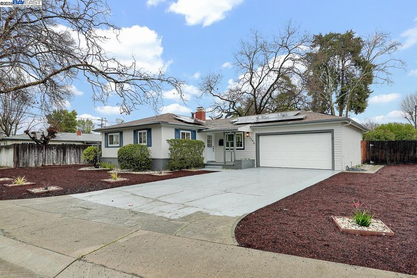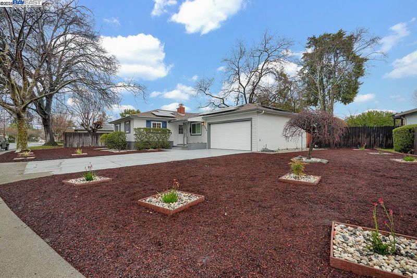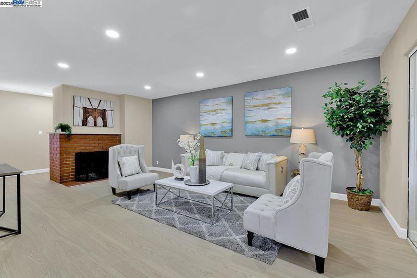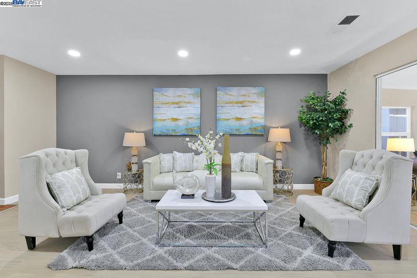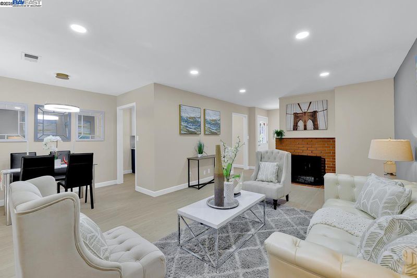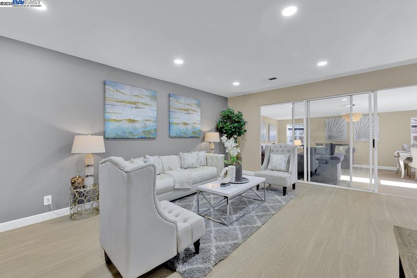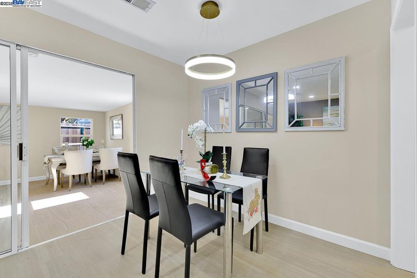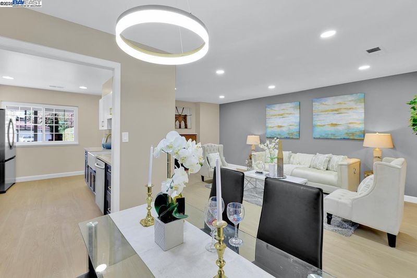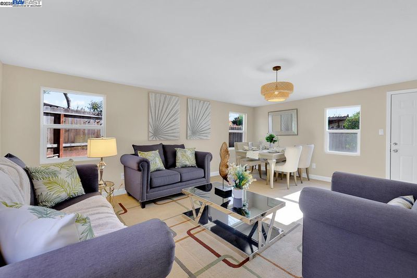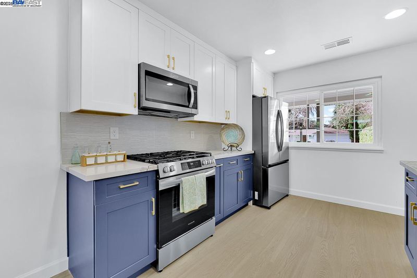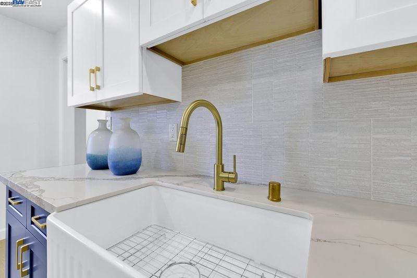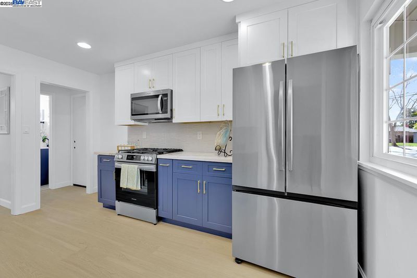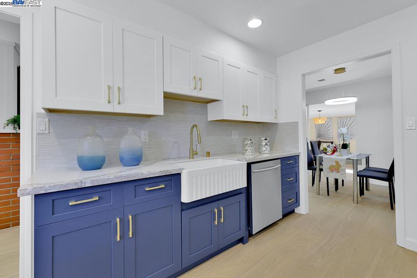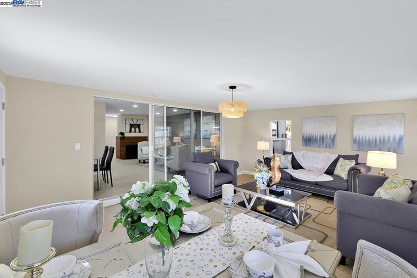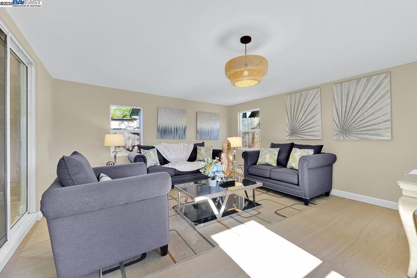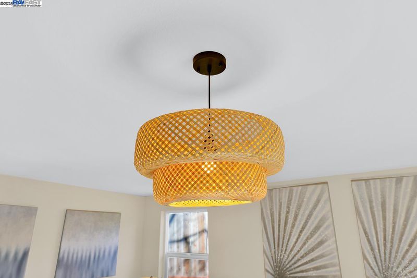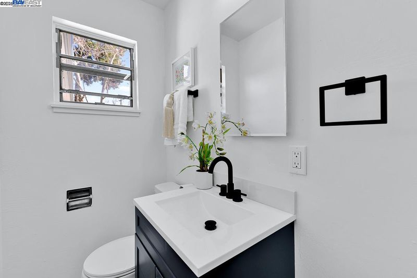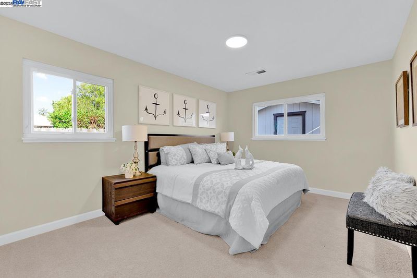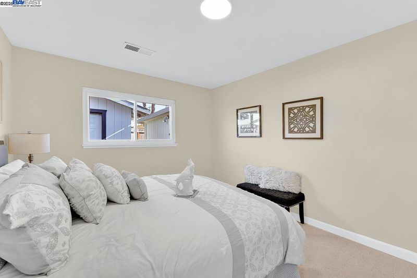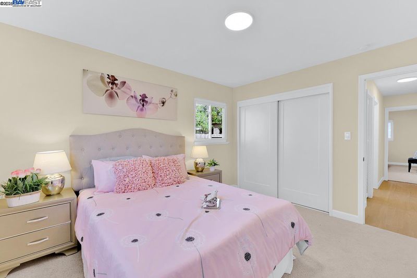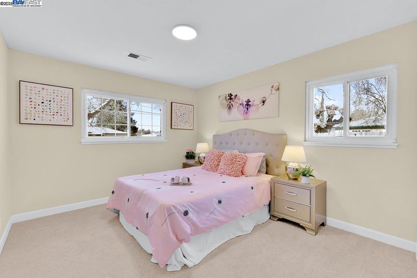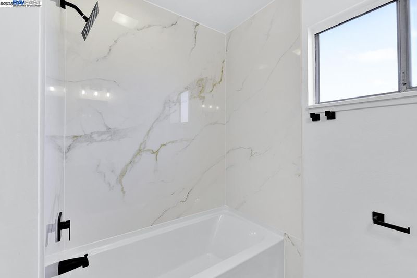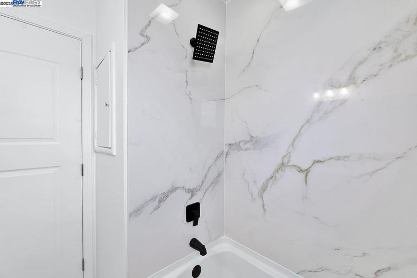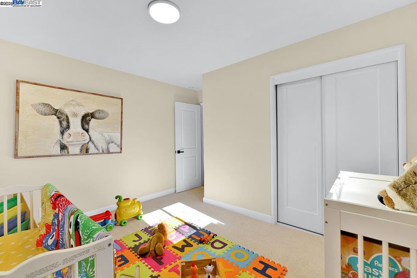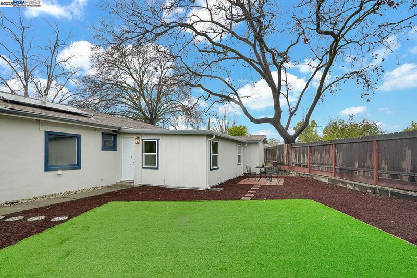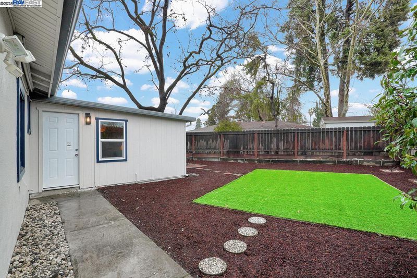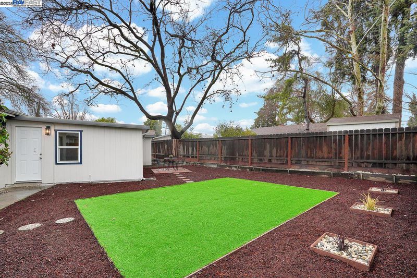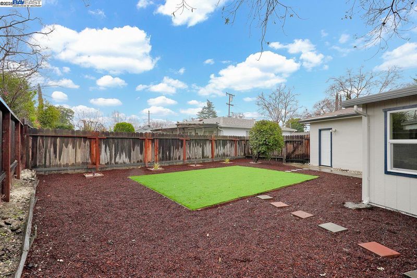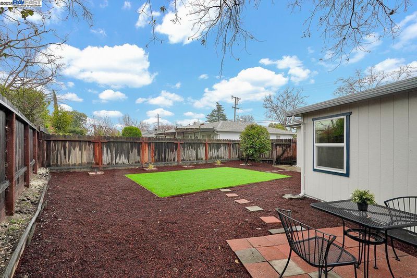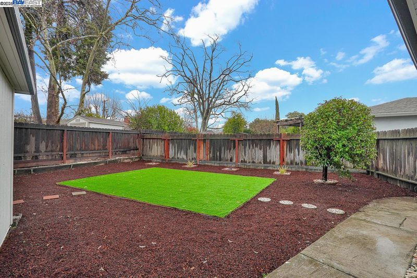
$738,000
1,224
SQ FT
$603
SQ/FT
1796 Landana Dr
@ Juniper Dr - Dana Estates, Concord
- 3 Bed
- 1.5 (1/1) Bath
- 2 Park
- 1,224 sqft
- Concord
-

Welcome to 1796 Landana Dr, Concord, CA 94519, A Newly Remodeled Single-Family Home Situated On An Expansive Lot. This Beautifully Updated Three-Bedroom, One-And-A-Half-Bathroom Residence Offers Contemporary Living On A Generous Eight-Thousand Square Foot Lot. The Home Features Freshly Painted Walls And New Flooring, Creating A Bright And Inviting Atmosphere. The Spacious Sunroom Provides Versatile Functionality, Suitable For Use Asan Office, Family Room, or Additional Living Space Tailored To Your Preferences. The Property Includes A Two-Car Garage and Extensive Driveways, Providing Ample Parking Space For Multiple Vehicles, RV & Boat. The Expansive Lot Presents Opportunities For Gardening, Outdoor Activities, And Potential Future Enhancements. Conveniently Located Within a Desirable Concord Neighborhood, This Home Seamlessly Combines Modern Updates With Functional Spaces, Making It An Ideal Choice For Those Seeking Comfort And Convenience. Seize The Opportunity To Make This Exceptional Property Your New Home.
- Current Status
- New
- Original Price
- $738,000
- List Price
- $738,000
- On Market Date
- Mar 28, 2025
- Property Type
- Detached
- D/N/S
- Dana Estates
- Zip Code
- 94519
- MLS ID
- 41091107
- APN
- 1140980119
- Year Built
- 1953
- Stories in Building
- 1
- Possession
- COE
- Data Source
- MAXEBRDI
- Origin MLS System
- BAY EAST
Sunrise (Special Education) School
Public K-8 Special Education
Students: 30 Distance: 0.4mi
Westwood Elementary School
Public K-5 Elementary
Students: 312 Distance: 0.5mi
El Dorado Middle School
Public 6-8 Middle
Students: 882 Distance: 0.5mi
Monte Gardens Elementary School
Public K-5 Elementary
Students: 518 Distance: 0.6mi
Summit High (Continuation) School
Public 9-12 Continuation
Students: 117 Distance: 0.7mi
Concord High School
Public 9-12 Secondary
Students: 1385 Distance: 0.7mi
- Bed
- 3
- Bath
- 1.5 (1/1)
- Parking
- 2
- Attached, Int Access From Garage
- SQ FT
- 1,224
- SQ FT Source
- Public Records
- Lot SQ FT
- 8,000.0
- Lot Acres
- 0.18 Acres
- Pool Info
- None
- Kitchen
- Dishwasher, Disposal, Gas Range, Microwave, Free-Standing Range, Refrigerator, Gas Water Heater, Counter - Stone, Garbage Disposal, Gas Range/Cooktop, Range/Oven Free Standing, Updated Kitchen
- Cooling
- None
- Disclosures
- Nat Hazard Disclosure
- Entry Level
- Exterior Details
- Back Yard, Front Yard, Landscape Back, Landscape Front, Low Maintenance
- Flooring
- Tile, Vinyl
- Foundation
- Fire Place
- Family Room
- Heating
- Forced Air
- Laundry
- Hookups Only, In Garage
- Main Level
- 3 Bedrooms, 1.5 Baths
- Possession
- COE
- Architectural Style
- Contemporary
- Non-Master Bathroom Includes
- Updated Baths
- Construction Status
- Existing
- Additional Miscellaneous Features
- Back Yard, Front Yard, Landscape Back, Landscape Front, Low Maintenance
- Location
- Regular
- Roof
- Composition Shingles
- Water and Sewer
- Public
- Fee
- Unavailable
MLS and other Information regarding properties for sale as shown in Theo have been obtained from various sources such as sellers, public records, agents and other third parties. This information may relate to the condition of the property, permitted or unpermitted uses, zoning, square footage, lot size/acreage or other matters affecting value or desirability. Unless otherwise indicated in writing, neither brokers, agents nor Theo have verified, or will verify, such information. If any such information is important to buyer in determining whether to buy, the price to pay or intended use of the property, buyer is urged to conduct their own investigation with qualified professionals, satisfy themselves with respect to that information, and to rely solely on the results of that investigation.
School data provided by GreatSchools. School service boundaries are intended to be used as reference only. To verify enrollment eligibility for a property, contact the school directly.
