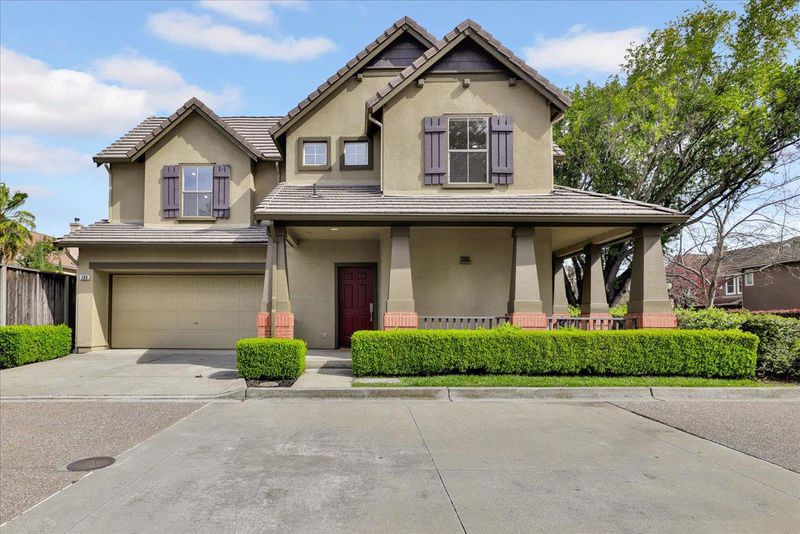
$2,098,000
1,502
SQ FT
$1,397
SQ/FT
308 Pacific Drive
@ N Whisman Rd - 200 - Whisman, Mountain View
- 3 Bed
- 3 (2/1) Bath
- 2 Park
- 1,502 sqft
- MOUNTAIN VIEW
-

Stunning and rarely available SFH in the sought-after Whisman Station neighborhood. Abundant natural light fills the living and dining space in the open floor plan great room. Natural color wide plank engineered wood flooring through the entire house. Spacious well appointed kitchen features quartz countertops, top of the line appliances, and RO water filter system. The open light-filled stairwell leads to a loft perfect for home office, workout space, or cozy play area. Spacious warm primary retreat with vaulted ceiling on 2nd floor offers a large walk-in closet and luxurious ensuite bathroom. Two additional guest bedrooms with large closets provide ample storage. Beautifully landscaped backyard with Sakura, Plum, and Maple tree is perfect for outdoor living & entertaining! House has been freshly painted with high quality Benjamin Moore painting. New toilets, new recessed lights and designer light fixture above dining table. Just steps away from the community heated pool, spa, clubhouse, lush park, and playground with low HOA. Shuttle stops to Google and Meta are nearby. Short commute to Google, Linkedin, Samsung, and other high-tech campuses. Minutes from vibrant Mountain View downtown, Stevens Creek trail, VTA, and Caltrain. Easy access to 85, 101, 237 & Central Expressway.
- Days on Market
- 7 days
- Current Status
- Pending
- Sold Price
- Original Price
- $2,098,000
- List Price
- $2,098,000
- On Market Date
- Mar 19, 2025
- Contract Date
- Mar 26, 2025
- Close Date
- Apr 16, 2025
- Property Type
- Single Family Home
- Area
- 200 - Whisman
- Zip Code
- 94043
- MLS ID
- ML81998668
- APN
- 160-70-010
- Year Built
- 1997
- Stories in Building
- 2
- Possession
- Unavailable
- COE
- Apr 16, 2025
- Data Source
- MLSL
- Origin MLS System
- MLSListings, Inc.
St. Stephen Lutheran School
Private K-8 Elementary, Religious, Coed
Students: 29 Distance: 0.5mi
Yew Chung International School - Silicon Valley
Private PK-6 Elementary, Nonprofit
Students: 232 Distance: 0.6mi
German International School of Silicon Valley
Private K-12 Combined Elementary And Secondary, Nonprofit
Students: 500 Distance: 0.6mi
Yew Chung International School (Sv)
Private PK-5 Coed
Students: 233 Distance: 0.6mi
Edith Landels Elementary School
Public K-5 Elementary
Students: 491 Distance: 0.6mi
Adult Education
Public n/a Adult Education, Yr Round
Students: NA Distance: 0.9mi
- Bed
- 3
- Bath
- 3 (2/1)
- Double Sinks
- Parking
- 2
- Attached Garage, Common Parking Area
- SQ FT
- 1,502
- SQ FT Source
- Unavailable
- Lot SQ FT
- 3,020.0
- Lot Acres
- 0.06933 Acres
- Kitchen
- Cooktop - Gas, Countertop - Granite, Dishwasher, Garbage Disposal, Oven Range, Pantry, Refrigerator
- Cooling
- Central AC
- Dining Room
- Dining Area in Living Room
- Disclosures
- Natural Hazard Disclosure
- Family Room
- No Family Room
- Flooring
- Hardwood
- Foundation
- Concrete Slab
- Fire Place
- Gas Burning, Living Room
- Heating
- Central Forced Air - Gas
- Laundry
- Electricity Hookup (220V), In Garage
- * Fee
- $183
- Name
- California Station
- *Fee includes
- Insurance - Common Area, Maintenance - Common Area, and Pool, Spa, or Tennis
MLS and other Information regarding properties for sale as shown in Theo have been obtained from various sources such as sellers, public records, agents and other third parties. This information may relate to the condition of the property, permitted or unpermitted uses, zoning, square footage, lot size/acreage or other matters affecting value or desirability. Unless otherwise indicated in writing, neither brokers, agents nor Theo have verified, or will verify, such information. If any such information is important to buyer in determining whether to buy, the price to pay or intended use of the property, buyer is urged to conduct their own investigation with qualified professionals, satisfy themselves with respect to that information, and to rely solely on the results of that investigation.
School data provided by GreatSchools. School service boundaries are intended to be used as reference only. To verify enrollment eligibility for a property, contact the school directly.



