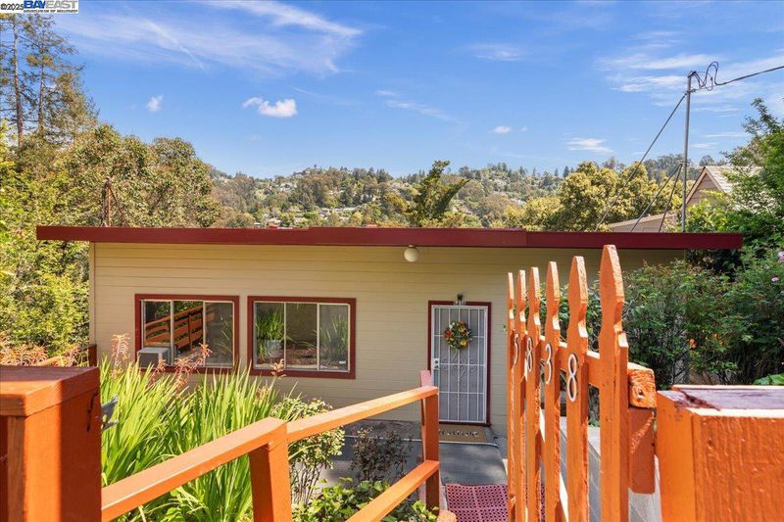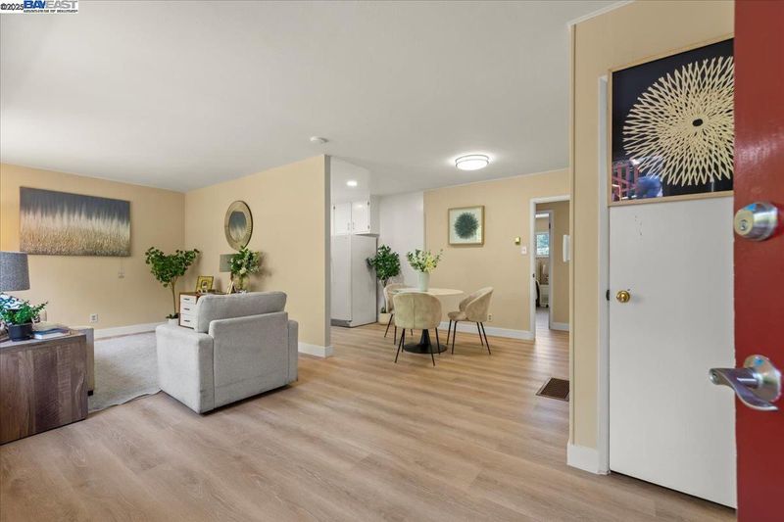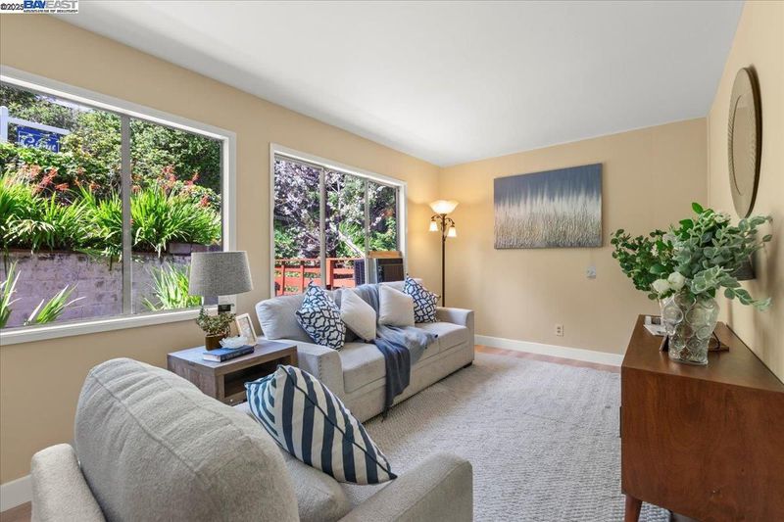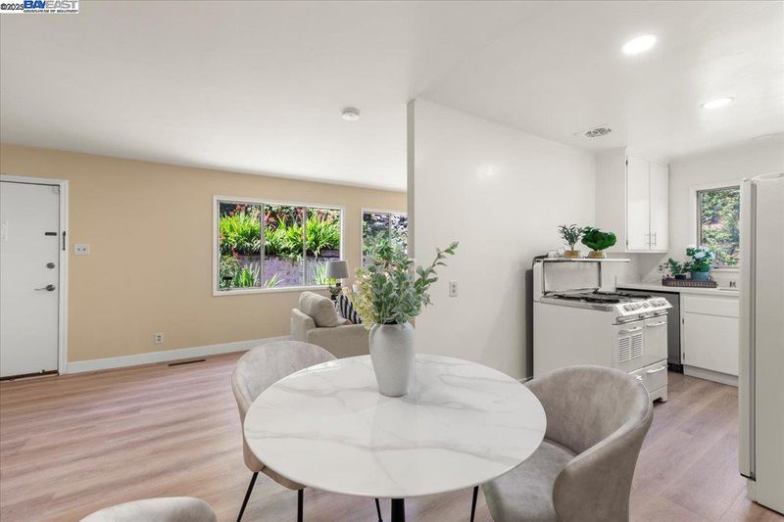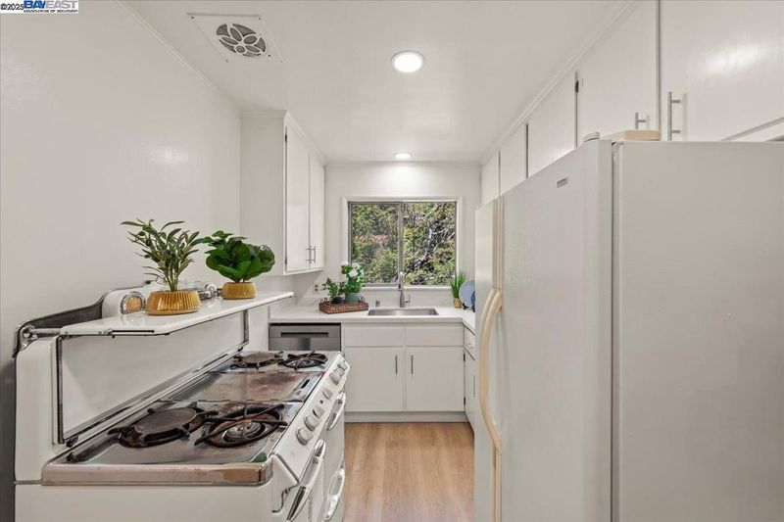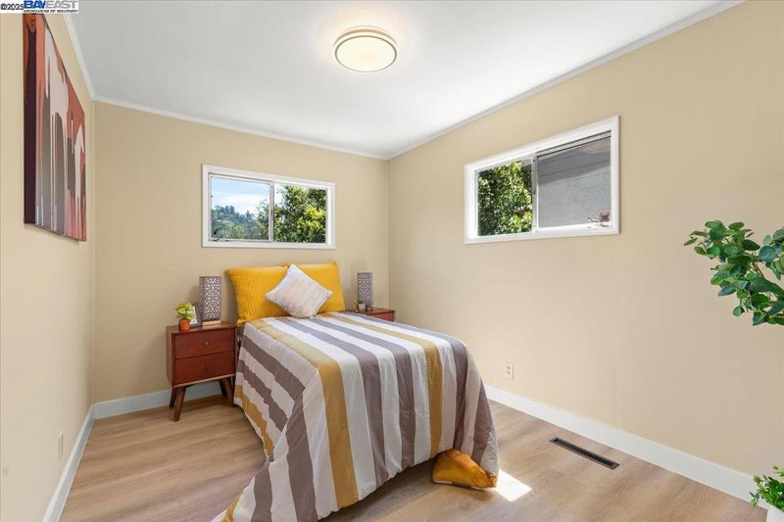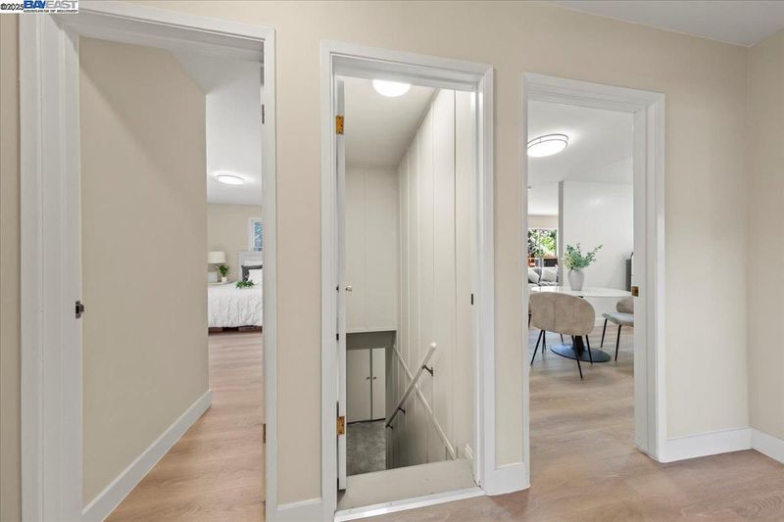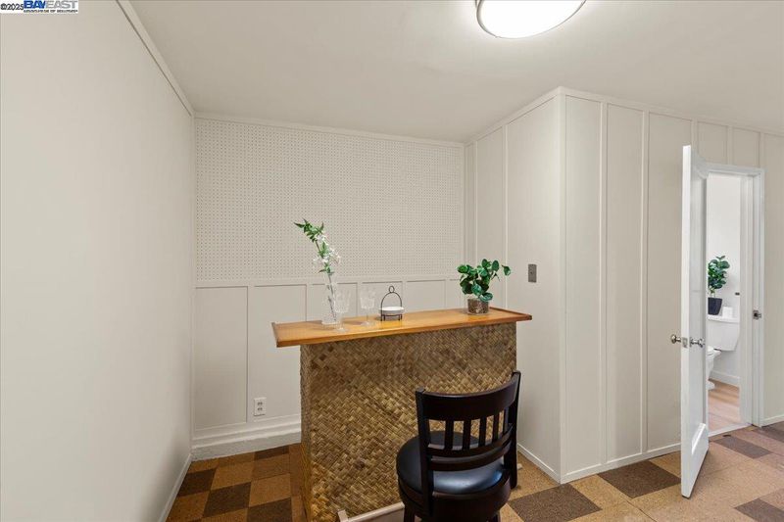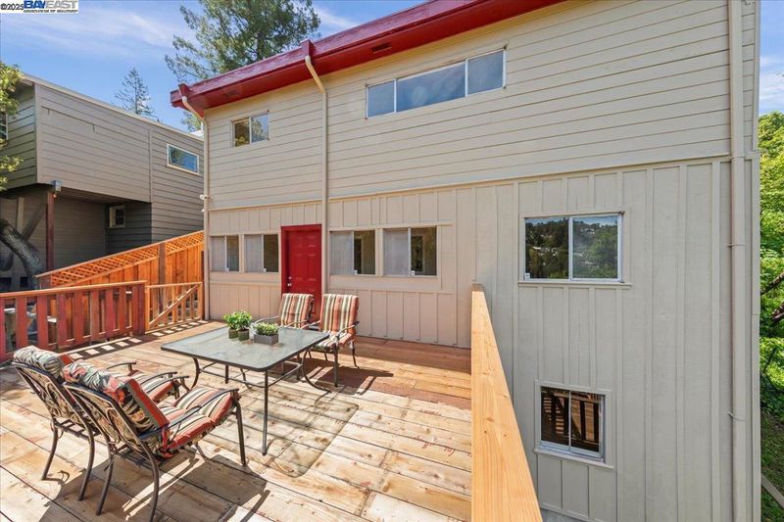
$1,149,000
1,840
SQ FT
$624
SQ/FT
5838 Nottingham Dr
@ Taurus Ave - Montclair, Oakland
- 3 Bed
- 2 Bath
- 0 Park
- 1,840 sqft
- Oakland
-

-
Sun Apr 20, 2:00 pm - 4:30 pm
in person
Welcome to 5838 Nottingham Dr Oakland. This private, tranquil, and serene residence offers 3 spacious bedrooms and 2 bathrooms with 1840 square feet of comfortable living space. The cozy sitting room and dining area have newly installed luxury vinyl plank flooring and an abundance of natural light. The remodeled kitchen includes quartz kitchen countertops along with a newly installed dishwasher and sink. The second level includes a wet bar, a bathroom, and a spacious entertainment room with a separate entrance for guests or extended family. Two big decks with canyon views in the backyard offer great entertainment and relaxation, and the boards have been freshly replaced for the larger deck. There is also a bonus storage room and an additional room for a possible workshop or office. Both the interior and exterior of the house have been newly painted. Conveniently located near scenic trails, shopping, dining, and major highways, this home offers both convenience and serenity. Don't miss out on the opportunity to enjoy this beautiful home.
- Current Status
- New
- Original Price
- $1,149,000
- List Price
- $1,149,000
- On Market Date
- Apr 16, 2025
- Property Type
- Detached
- D/N/S
- Montclair
- Zip Code
- 94611
- MLS ID
- 41093562
- APN
- 48G742242
- Year Built
- 1925
- Stories in Building
- 2
- Possession
- COE
- Data Source
- MAXEBRDI
- Origin MLS System
- BAY EAST
Thornhill Elementary School
Public K-5 Elementary, Core Knowledge
Students: 410 Distance: 0.1mi
Doulos Academy
Private 1-12
Students: 6 Distance: 0.3mi
Montclair Elementary School
Public K-5 Elementary
Students: 640 Distance: 0.5mi
Holy Names High School
Private 9-12 Secondary, Religious, All Female
Students: 138 Distance: 1.0mi
Aurora School
Private K-5 Alternative, Elementary, Coed
Students: 100 Distance: 1.0mi
St. Theresa School
Private K-8 Elementary, Religious, Coed
Students: 225 Distance: 1.0mi
- Bed
- 3
- Bath
- 2
- Parking
- 0
- Off Street, No Garage, On Street
- SQ FT
- 1,840
- SQ FT Source
- Assessor Auto-Fill
- Lot SQ FT
- 6,405.0
- Lot Acres
- 0.15 Acres
- Pool Info
- None
- Kitchen
- Dishwasher, Gas Range, Refrigerator, Gas Water Heater, Counter - Stone, Gas Range/Cooktop, Updated Kitchen
- Cooling
- None
- Disclosures
- Disclosure Package Avail
- Entry Level
- Exterior Details
- Backyard, Back Yard, Front Yard, Yard Space
- Flooring
- Tile, Vinyl
- Foundation
- Fire Place
- None
- Heating
- Natural Gas
- Laundry
- Hookups Only
- Main Level
- 1 Bedroom, 2 Bedrooms, 3 Bedrooms, 1 Bath, Primary Bedrm Suite - 1, No Steps to Entry, Other, Main Entry
- Possession
- COE
- Architectural Style
- Other
- Construction Status
- Existing
- Additional Miscellaneous Features
- Backyard, Back Yard, Front Yard, Yard Space
- Location
- Sloped Down, Level, Premium Lot
- Roof
- Tar/Gravel
- Water and Sewer
- None (Irrigation)
- Fee
- Unavailable
MLS and other Information regarding properties for sale as shown in Theo have been obtained from various sources such as sellers, public records, agents and other third parties. This information may relate to the condition of the property, permitted or unpermitted uses, zoning, square footage, lot size/acreage or other matters affecting value or desirability. Unless otherwise indicated in writing, neither brokers, agents nor Theo have verified, or will verify, such information. If any such information is important to buyer in determining whether to buy, the price to pay or intended use of the property, buyer is urged to conduct their own investigation with qualified professionals, satisfy themselves with respect to that information, and to rely solely on the results of that investigation.
School data provided by GreatSchools. School service boundaries are intended to be used as reference only. To verify enrollment eligibility for a property, contact the school directly.
