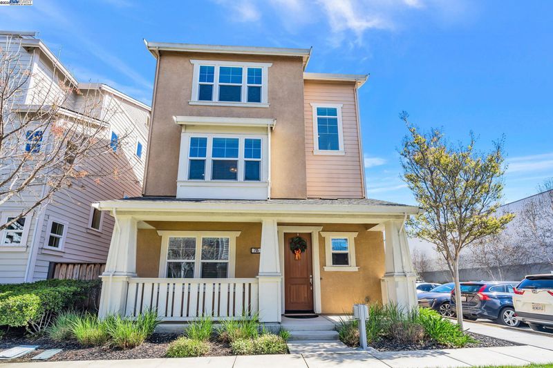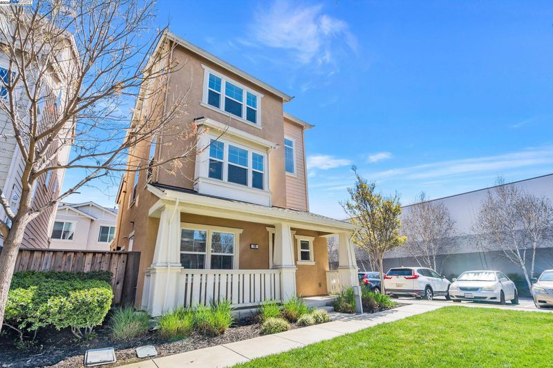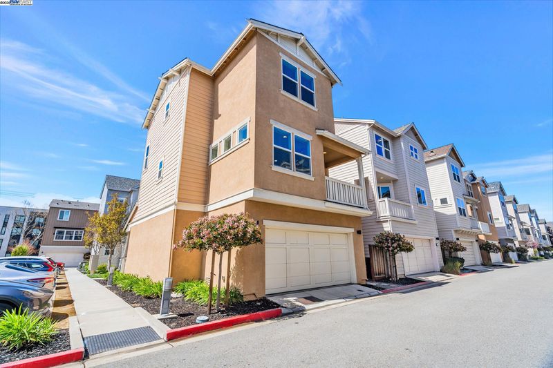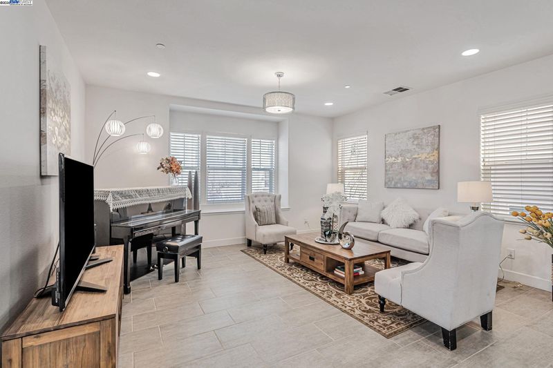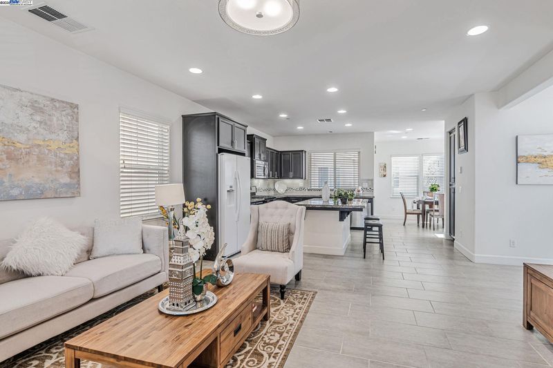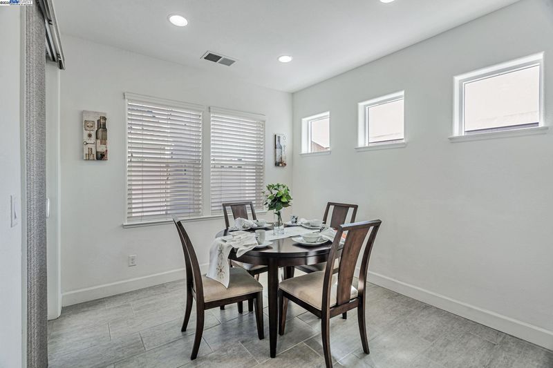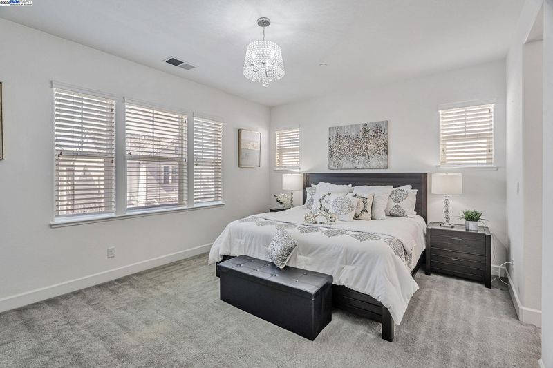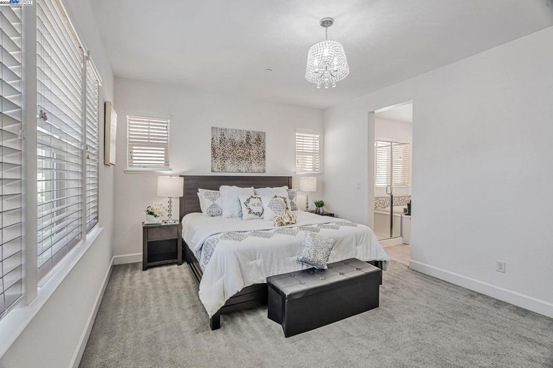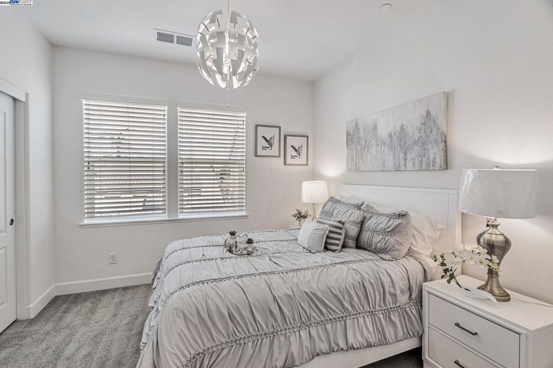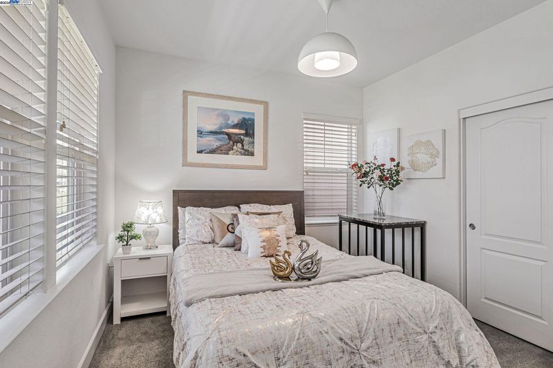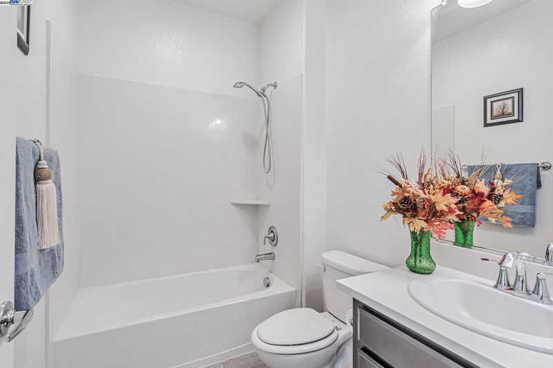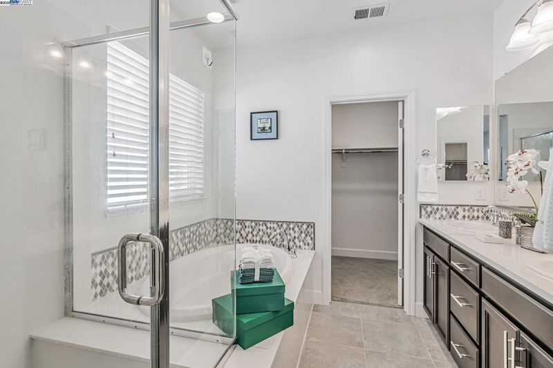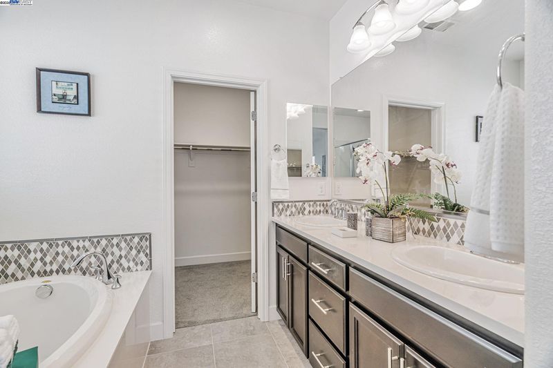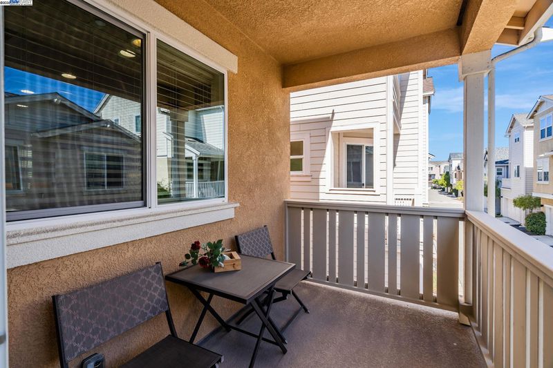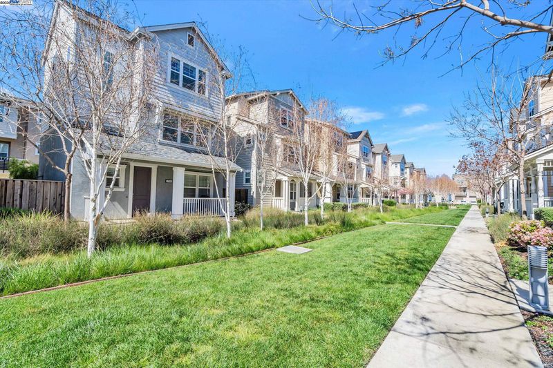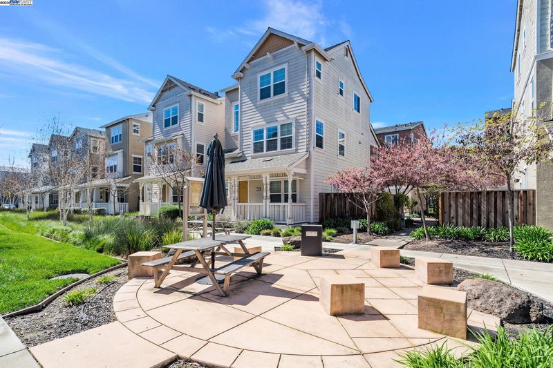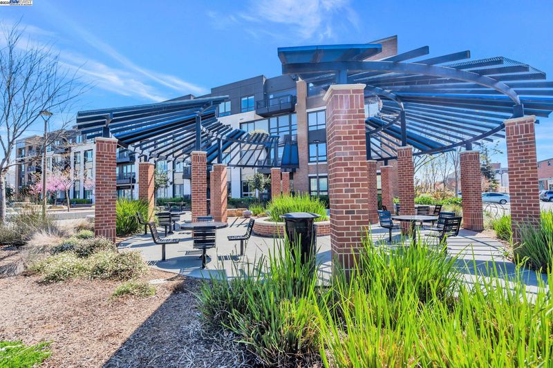
$1,388,880
1,729
SQ FT
$803
SQ/FT
705 Cannery Pl
@ N 10th St - Other, San Jose
- 3 Bed
- 3.5 (3/1) Bath
- 2 Park
- 1,729 sqft
- San Jose
-

-
Tue Apr 8, 5:00 pm - 7:00 pm
Open house on Tuesday 4/8 5:00 PM--7:00 PM
Stunning luxury house in a peaceful quiet community, 0.5 mile to Japantown, 1.9 miles to San Jose airport, 1.5 miles to San Jose State Uni, 1.5 mile to San Jose downtown, 2.5 mile to two of Costco stores. Near 101/ 880 freeway entrance. easy to show. Large kitchen with big island, hard wood cabinet, Tile floor at the second floor, easy to clean. Carpet in the bedrooms and the steps. Cannery Park and playground cross the street. Hard wood bed frames, coffee table, TV stand, 7 drawers' dresser, dining table, Germany Schimmel piano, and sofa in the garage are also for sale. https://f8.f8re.com/sites/705-cannery-pl-san-jose-ca-95112-15043168/branded https://f8.f8re.com/videos/0195fc8a-9084-7287-9cfe-c7aad9aa5a62
- Current Status
- New
- Original Price
- $1,388,880
- List Price
- $1,388,880
- On Market Date
- Apr 4, 2025
- Property Type
- Detached
- D/N/S
- Other
- Zip Code
- 95112
- MLS ID
- 41091996
- APN
- 24984011
- Year Built
- 2014
- Stories in Building
- 3
- Possession
- None
- Data Source
- MAXEBRDI
- Origin MLS System
- BAY EAST
Grant Elementary School
Public K-5 Elementary
Students: 473 Distance: 0.3mi
Peter Burnett Middle School
Public 6-8 Middle
Students: 687 Distance: 0.6mi
Empire Gardens Elementary School
Public K-5 Elementary
Students: 291 Distance: 0.8mi
Sunrise Middle
Charter 6-8
Students: 243 Distance: 1.0mi
Ace Inspire Academy
Charter 5-8
Students: 257 Distance: 1.1mi
Horace Mann Elementary School
Public K-5 Elementary
Students: 402 Distance: 1.1mi
- Bed
- 3
- Bath
- 3.5 (3/1)
- Parking
- 2
- Guest, Garage Faces Rear, Garage Door Opener
- SQ FT
- 1,729
- SQ FT Source
- Other
- Lot SQ FT
- 1,654.0
- Lot Acres
- 0.04 Acres
- Pool Info
- None
- Kitchen
- Dishwasher, Disposal, Gas Range, Plumbed For Ice Maker, Microwave, Free-Standing Range, Refrigerator, Dryer, Washer, Gas Water Heater, Counter - Stone, Garbage Disposal, Gas Range/Cooktop, Ice Maker Hookup, Island, Range/Oven Free Standing
- Cooling
- Central Air, Zoned, Wall/Window Unit(s)
- Disclosures
- Easements
- Entry Level
- Exterior Details
- Side Yard, Yard Space
- Flooring
- Tile, Carpet
- Foundation
- Fire Place
- None
- Heating
- Central
- Laundry
- Dryer, Washer, In Unit, Electric, Upper Level
- Main Level
- 1 Bedroom, 1 Bath
- Possession
- None
- Architectural Style
- None
- Construction Status
- Existing
- Additional Miscellaneous Features
- Side Yard, Yard Space
- Location
- Other
- Roof
- None
- Water and Sewer
- Public
- Fee
- $145
MLS and other Information regarding properties for sale as shown in Theo have been obtained from various sources such as sellers, public records, agents and other third parties. This information may relate to the condition of the property, permitted or unpermitted uses, zoning, square footage, lot size/acreage or other matters affecting value or desirability. Unless otherwise indicated in writing, neither brokers, agents nor Theo have verified, or will verify, such information. If any such information is important to buyer in determining whether to buy, the price to pay or intended use of the property, buyer is urged to conduct their own investigation with qualified professionals, satisfy themselves with respect to that information, and to rely solely on the results of that investigation.
School data provided by GreatSchools. School service boundaries are intended to be used as reference only. To verify enrollment eligibility for a property, contact the school directly.
