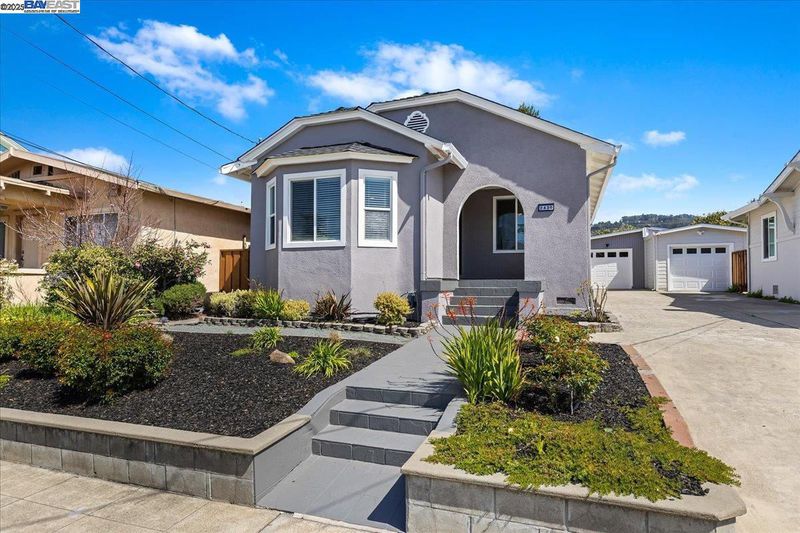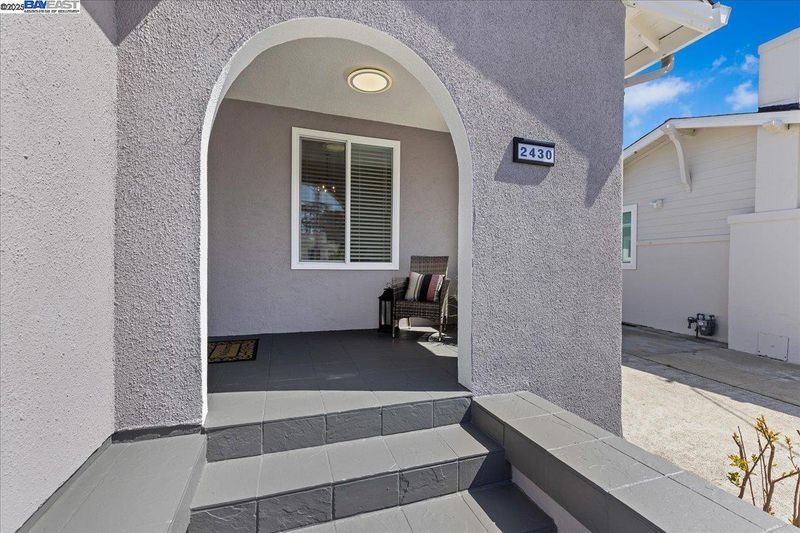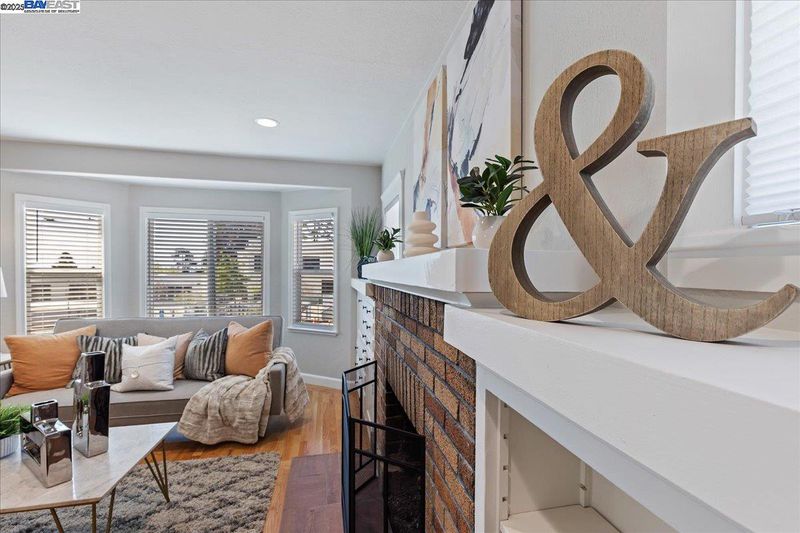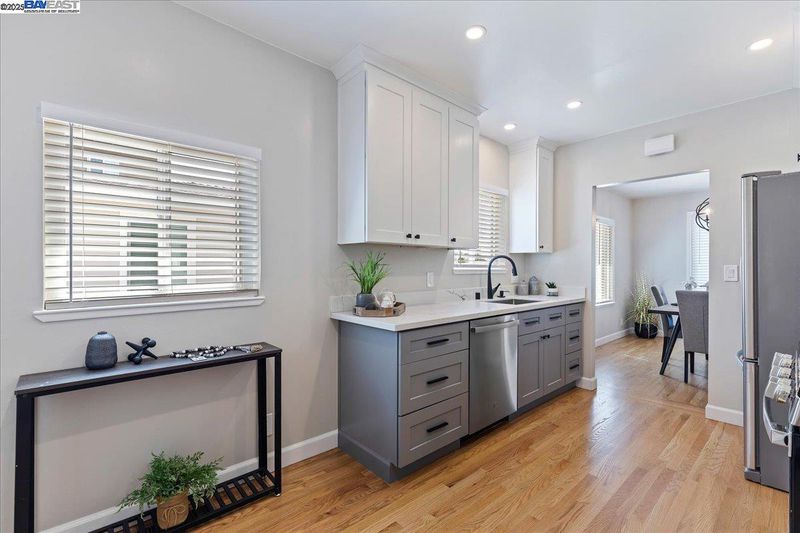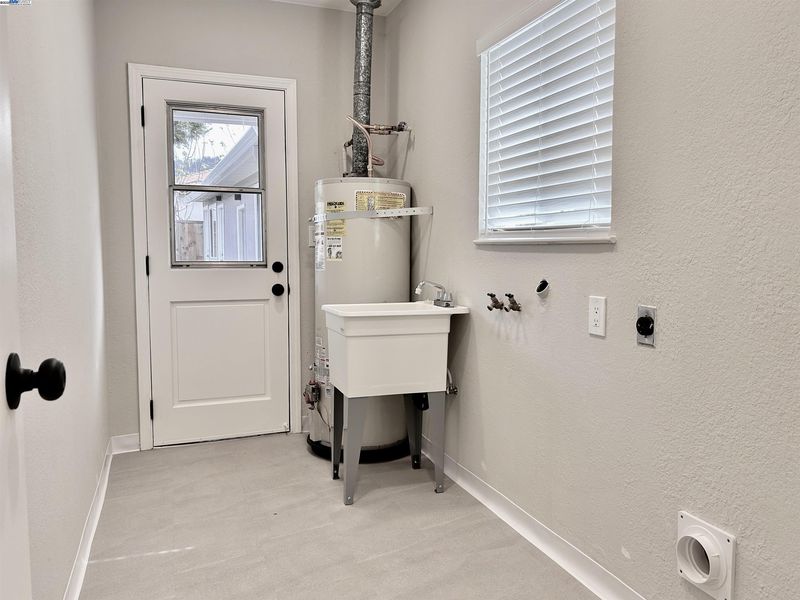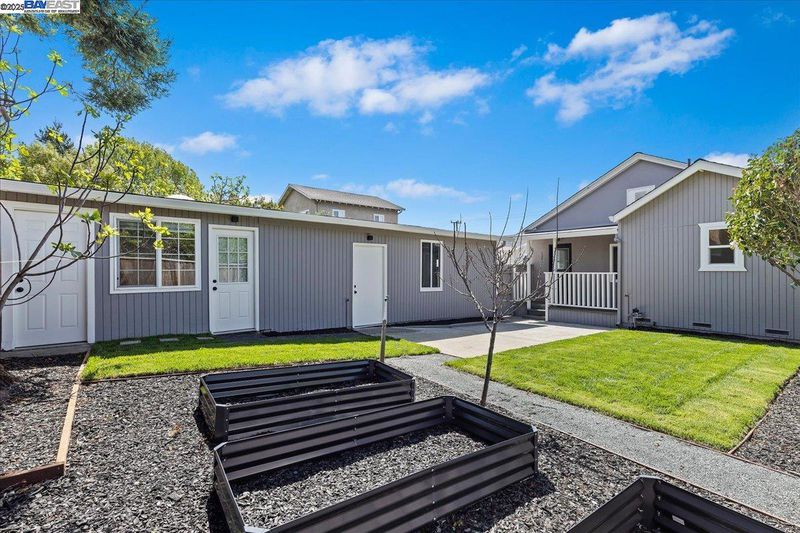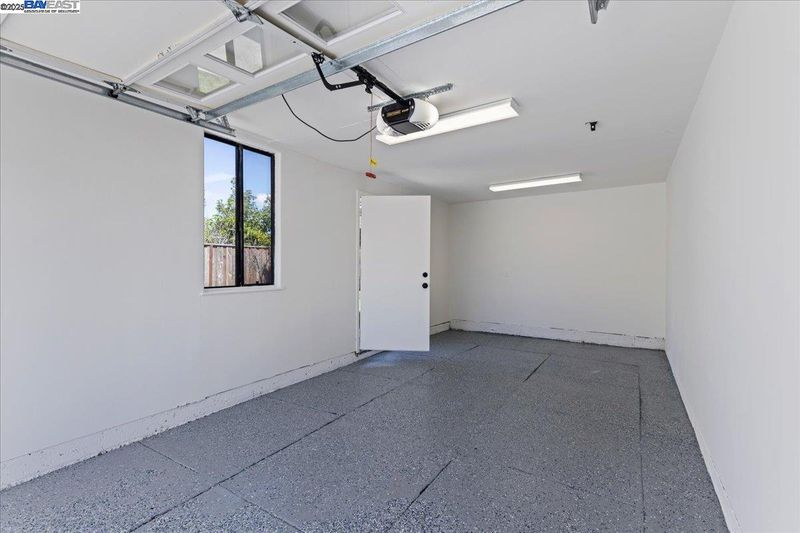
$1,079,000
1,338
SQ FT
$806
SQ/FT
2430 Hearst Ave
@ Lincoln - Upper Dimond, Oakland
- 3 Bed
- 2 Bath
- 1 Park
- 1,338 sqft
- Oakland
-

First time on the market! Discover this charming single-story home, originally built in the 1920s and thoughtfully updated to blend modern comforts with classic appeal. Light and bright throughout, very functional living space and a wonderful flowing floor plan, perfect for entertaining friends and family. Updated kitchen and bathrooms, gleaming hardwood floors, a central heating system and featuring a detached bonus room that provides exciting expandable possibilities, perfect for creating a home office, workshop, or additional living area. The rear yard is a delightful retreat, adorned with fruit trees and ample room for a flourishing garden, inviting you to enjoy the outdoors. Located in the desirable Upper Dimond neighborhood, this home is conveniently situated across from the highly-rated Sequoia Elementary School, making it an ideal neighborhood for families seeking a vibrant community with access to top educational opportunities.
- Current Status
- Active
- Original Price
- $1,079,000
- List Price
- $1,079,000
- On Market Date
- Apr 4, 2025
- Property Type
- Detached
- D/N/S
- Upper Dimond
- Zip Code
- 94602
- MLS ID
- 41092196
- APN
- 2999622
- Year Built
- 1923
- Stories in Building
- 1
- Possession
- COE
- Data Source
- MAXEBRDI
- Origin MLS System
- BAY EAST
Sequoia Elementary School
Public K-5 Elementary
Students: 436 Distance: 0.1mi
Bret Harte Middle School
Public 6-9 Middle, Coed
Students: 556 Distance: 0.3mi
Fred Finch-Oakland Hills Academy
Private 6-12 Special Education, Secondary, Coed
Students: 11 Distance: 0.3mi
Fred Finch-Oakland Hills Academy
Private 7-12 Special Education, Secondary, Coed
Students: 13 Distance: 0.3mi
Oakland Montessori Child's Center
Private PK-3 Montessori, Coed
Students: NA Distance: 0.3mi
The Renaissance School
Private PK-8 Montessori, Elementary, Coed
Students: 154 Distance: 0.3mi
- Bed
- 3
- Bath
- 2
- Parking
- 1
- Detached, Garage Door Opener
- SQ FT
- 1,338
- SQ FT Source
- Measured
- Lot SQ FT
- 4,560.0
- Lot Acres
- 0.11 Acres
- Pool Info
- None
- Kitchen
- Dishwasher, Disposal, Microwave, Range, Refrigerator, Gas Water Heater, Counter - Solid Surface, Garbage Disposal, Range/Oven Built-in, Updated Kitchen
- Cooling
- None
- Disclosures
- Nat Hazard Disclosure, Disclosure Statement
- Entry Level
- Exterior Details
- Back Yard, Sprinklers Back
- Flooring
- Hardwood, Carpet
- Foundation
- Fire Place
- Brick, Living Room
- Heating
- Forced Air
- Laundry
- 220 Volt Outlet, Hookups Only, Laundry Room
- Main Level
- 2 Bedrooms, 2 Baths, Laundry Facility, Main Entry
- Possession
- COE
- Architectural Style
- Contemporary
- Non-Master Bathroom Includes
- Shower Over Tub, Tile, Updated Baths
- Construction Status
- Existing
- Additional Miscellaneous Features
- Back Yard, Sprinklers Back
- Location
- Level, Regular
- Roof
- Composition Shingles
- Water and Sewer
- Public
- Fee
- Unavailable
MLS and other Information regarding properties for sale as shown in Theo have been obtained from various sources such as sellers, public records, agents and other third parties. This information may relate to the condition of the property, permitted or unpermitted uses, zoning, square footage, lot size/acreage or other matters affecting value or desirability. Unless otherwise indicated in writing, neither brokers, agents nor Theo have verified, or will verify, such information. If any such information is important to buyer in determining whether to buy, the price to pay or intended use of the property, buyer is urged to conduct their own investigation with qualified professionals, satisfy themselves with respect to that information, and to rely solely on the results of that investigation.
School data provided by GreatSchools. School service boundaries are intended to be used as reference only. To verify enrollment eligibility for a property, contact the school directly.
