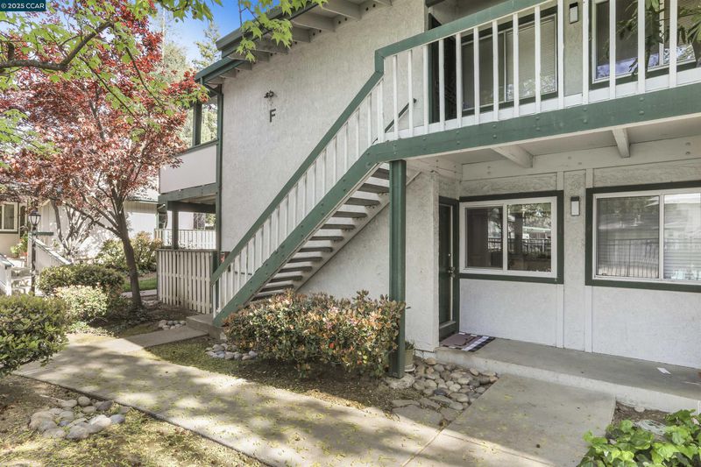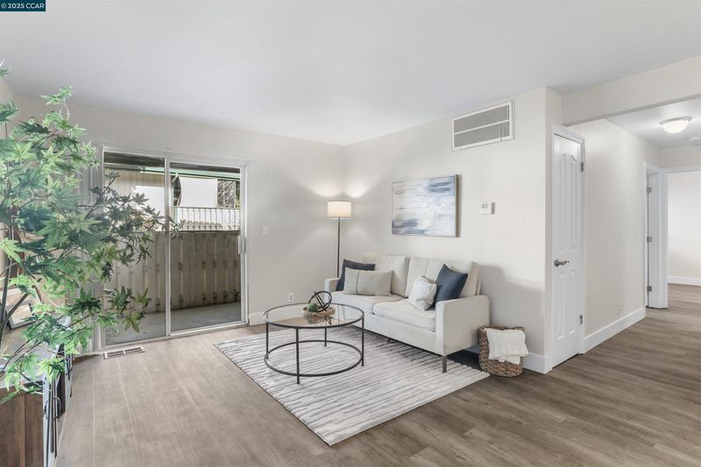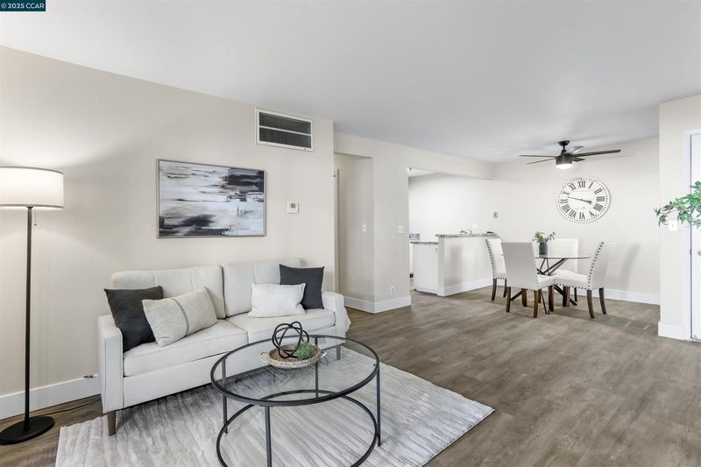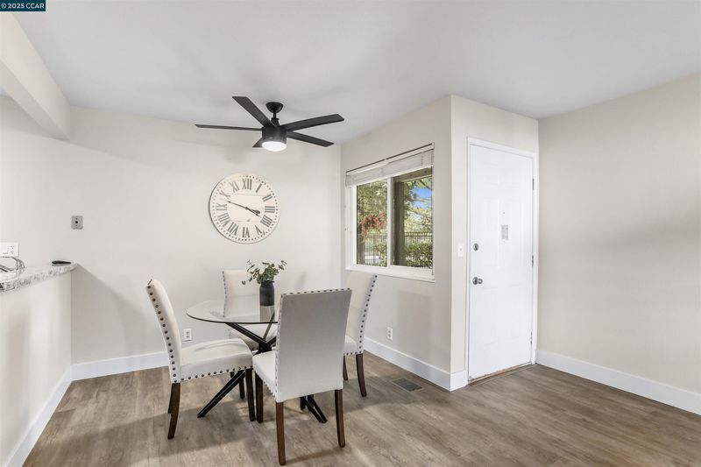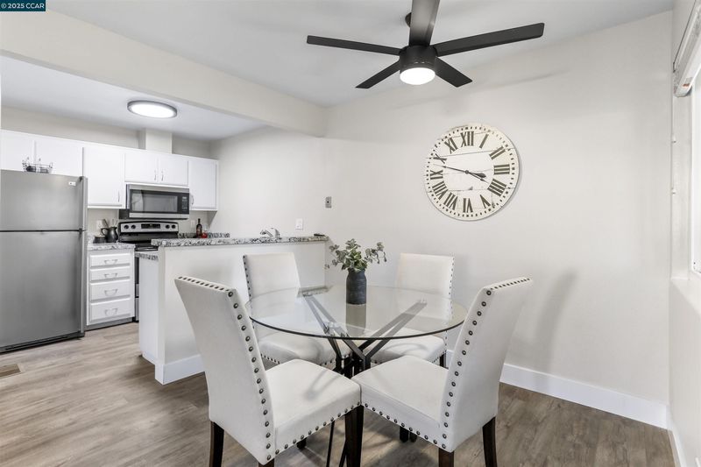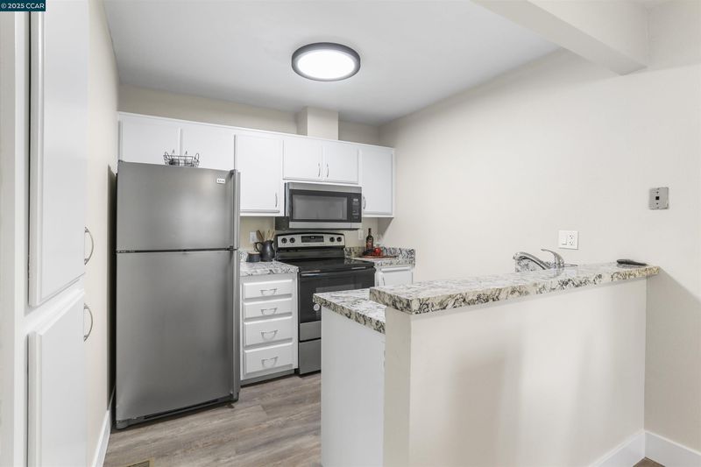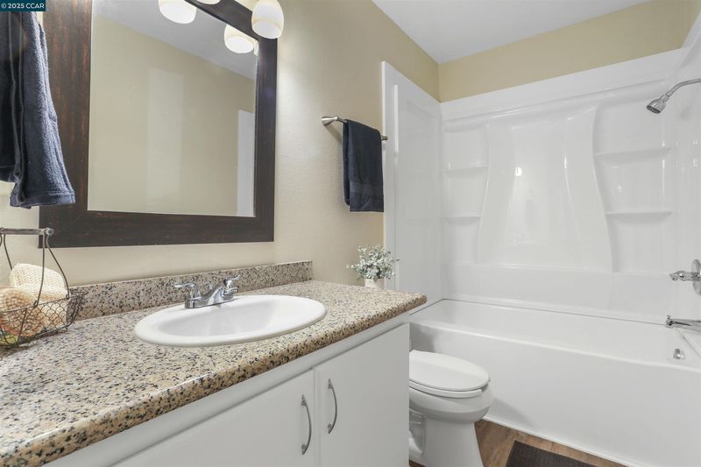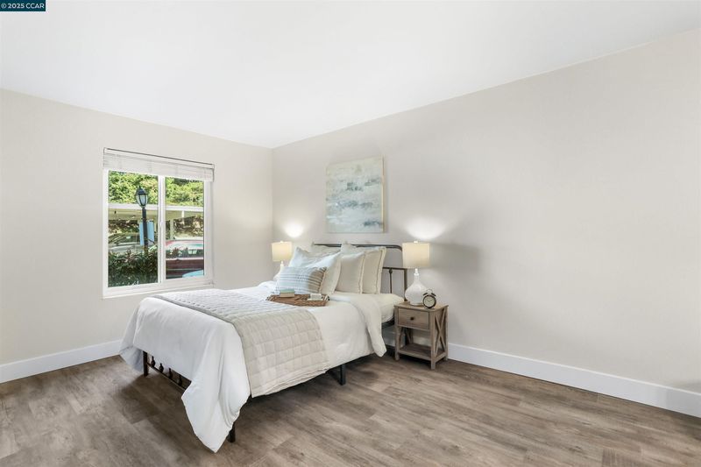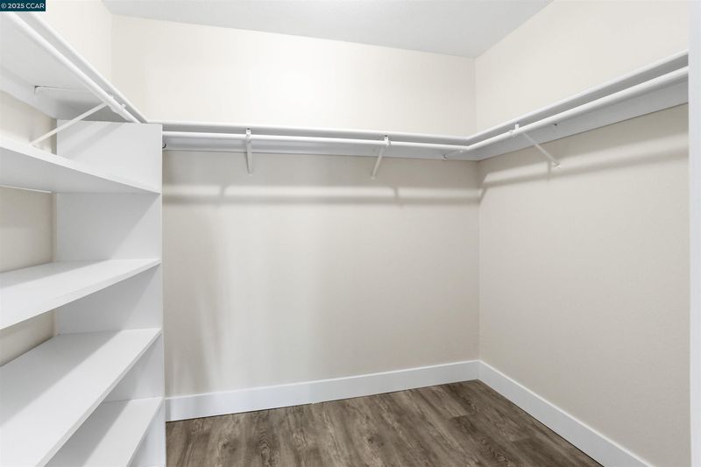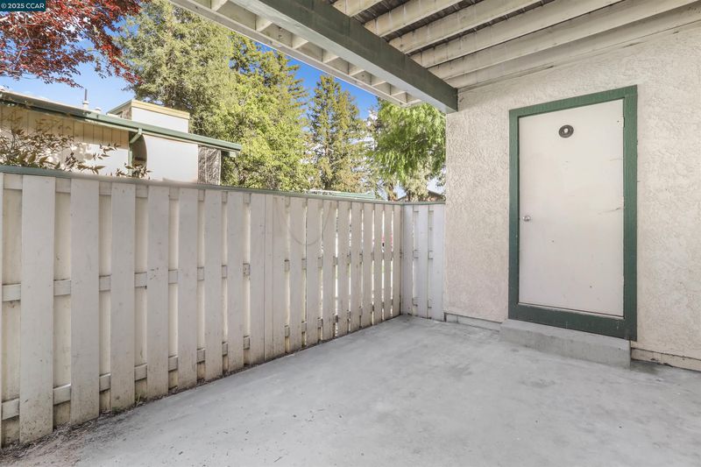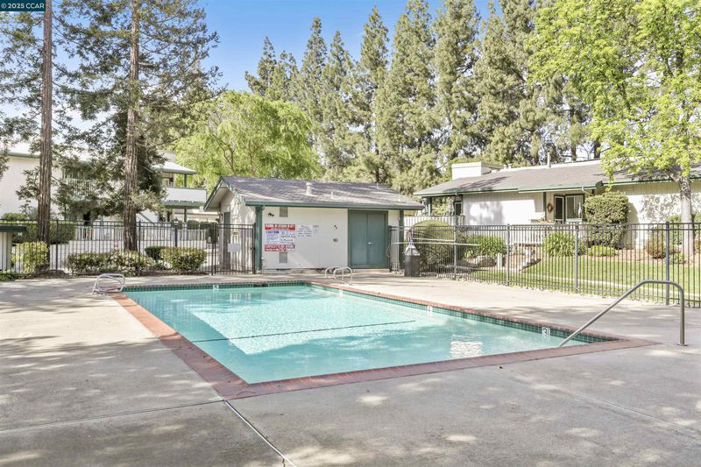
$349,950
882
SQ FT
$397
SQ/FT
5425 Concord Blvd, #F1
@ Ygnacio Valley - Other, Concord
- 2 Bed
- 1 Bath
- 0 Park
- 882 sqft
- Concord
-

Welcome to this beautifully updated 2-bedroom, 1.25-bath downstairs condo offering 882 sqft of comfortable living space. Step inside to discover brand-new vinyl plank flooring throughout, fresh interior paint, and new baseboards that add a crisp, modern touch. The updated kitchen features new granite countertops, a new sink, stylish cabinet hardware, and newer appliances—perfect for cooking and entertaining. Enjoy a newly renovated bathroom with a brand-new tub and enclosure. Dual-pane windows, central heating, and AC ensure year-round comfort. Located in a well-maintained community with HOA amenities including a pool and convenient on-site laundry just steps from your door. Situated near Concord Pavilion, downtown Clayton, shopping, restaurants, and public transportation—this home blends convenience with comfort. Whether you're a first-time buyer or looking to downsize, this turnkey condo is ready to welcome you home!
- Current Status
- New
- Original Price
- $349,950
- List Price
- $349,950
- On Market Date
- Apr 16, 2025
- Property Type
- Condominium
- D/N/S
- Other
- Zip Code
- 94521
- MLS ID
- 41093478
- APN
- 1183010253
- Year Built
- 1980
- Stories in Building
- 1
- Possession
- Negotiable
- Data Source
- MAXEBRDI
- Origin MLS System
- CONTRA COSTA
Hope Academy For Dyslexics
Private 1-8
Students: 22 Distance: 0.1mi
Ayers Elementary School
Public K-5 Elementary
Students: 422 Distance: 0.8mi
Rocketship Futuro Academy
Charter K-5
Students: 424 Distance: 0.8mi
Highlands Elementary School
Public K-5 Elementary
Students: 542 Distance: 1.1mi
Ygnacio Valley Christian School
Private PK-8 Elementary, Religious, Coed
Students: 120 Distance: 1.1mi
Pine Hollow Middle School
Public 6-8 Middle
Students: 569 Distance: 1.1mi
- Bed
- 2
- Bath
- 1
- Parking
- 0
- Covered
- SQ FT
- 882
- SQ FT Source
- Public Records
- Pool Info
- In Ground, Community
- Kitchen
- Dishwasher, Microwave, Counter - Stone, Updated Kitchen
- Cooling
- Central Air
- Disclosures
- Other - Call/See Agent
- Entry Level
- 1
- Exterior Details
- Unit Faces Common Area
- Flooring
- Vinyl
- Foundation
- Fire Place
- None
- Heating
- Forced Air
- Laundry
- Community Facility
- Main Level
- 2 Bedrooms, 1 Bath
- Possession
- Negotiable
- Basement
- Crawl Space
- Architectural Style
- Traditional
- Non-Master Bathroom Includes
- Shower Over Tub, Updated Baths
- Construction Status
- Existing
- Additional Miscellaneous Features
- Unit Faces Common Area
- Location
- Other
- Pets
- Yes
- Roof
- Unknown
- Water and Sewer
- Public
- Fee
- $454
MLS and other Information regarding properties for sale as shown in Theo have been obtained from various sources such as sellers, public records, agents and other third parties. This information may relate to the condition of the property, permitted or unpermitted uses, zoning, square footage, lot size/acreage or other matters affecting value or desirability. Unless otherwise indicated in writing, neither brokers, agents nor Theo have verified, or will verify, such information. If any such information is important to buyer in determining whether to buy, the price to pay or intended use of the property, buyer is urged to conduct their own investigation with qualified professionals, satisfy themselves with respect to that information, and to rely solely on the results of that investigation.
School data provided by GreatSchools. School service boundaries are intended to be used as reference only. To verify enrollment eligibility for a property, contact the school directly.
