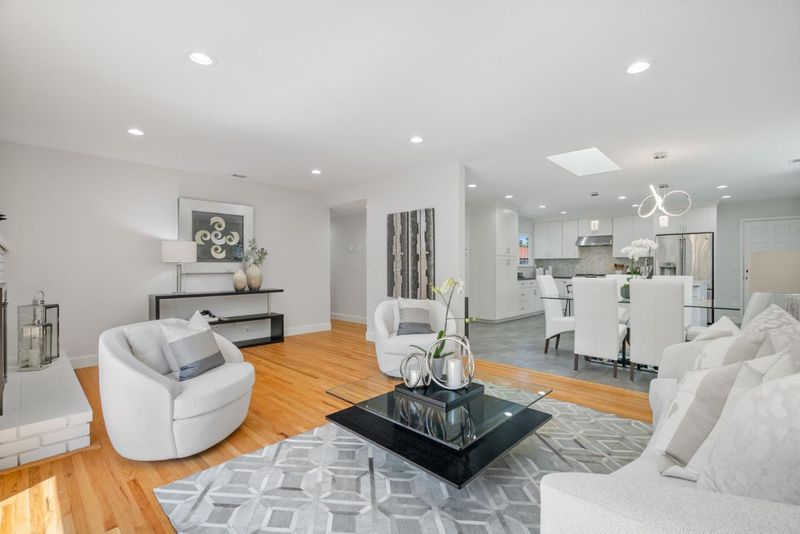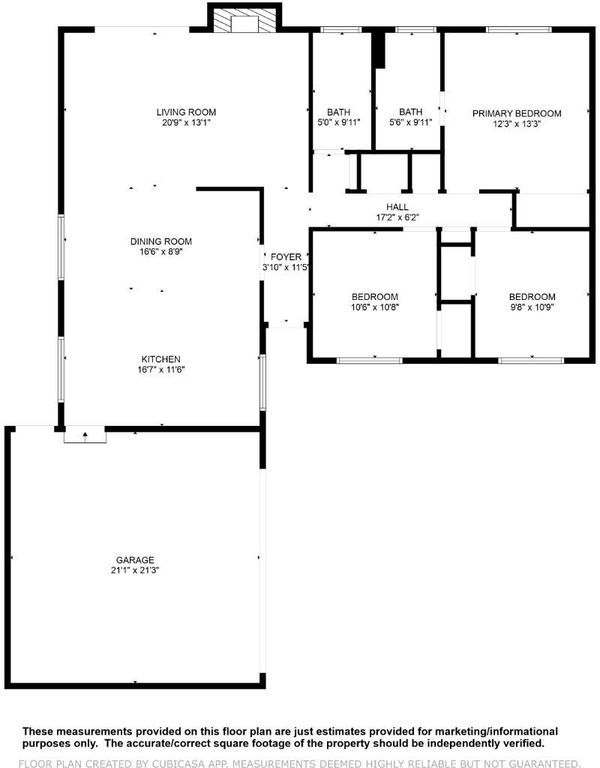
$1,299,000
1,350
SQ FT
$962
SQ/FT
2542 Downing Avenue
@ Thornton Way - 15 - Campbell, San Jose
- 3 Bed
- 2 Bath
- 2 Park
- 1,350 sqft
- SAN JOSE
-

Whole home renovation with bright & open floorplan all on one level. Located at the end of cul-de-sac with maximum curb appeal & minimal traffic. New roof & gutters, new HVAC including central A/C, retrofitted with permit, copper piping throughout, refinished hardwood floors. Spacious living room features recessed lights, fireplace, wide sliding doors to the rear yard. Formal dining area with new light fixture and skylight, open to the living room and kitchen. Spacious chef's kitchen features plentiful cabinet and counter space, large center island with counter seating, stainless steel appliances include gas range with 5 burners and 2 ovens. Primary suite has en suite bath with vessel sink and shower with track-hung glass doors plus rain and handheld sprays. Adding to the appeal: whole-house fan, attached 2-car garage with epoxy floor, washer/dryer, hot water re-circulation pump. Rear yard invites outdoor enjoyment with paver patio, lawn, and enjoy your own orchard of fruit trees: pink pomegranate, Fuyu persimmon, Mandarin orange, orange, lemon, 2 type of apple trees. Close to downtown Campbell, Santana Row, Valley Fair, Pruneyard, commuter routes. Pedestrian/bicycle bridge to Hamann Park with tennis courts, play area, baseball/soccer fields at your doorstep. Welcome Home
- Days on Market
- 8 days
- Current Status
- Pending
- Sold Price
- Original Price
- $1,299,000
- List Price
- $1,299,000
- On Market Date
- Sep 22, 2025
- Contract Date
- Sep 30, 2025
- Close Date
- Oct 21, 2025
- Property Type
- Single Family Home
- Area
- 15 - Campbell
- Zip Code
- 95128
- MLS ID
- ML82022415
- APN
- 282-16-004
- Year Built
- 1961
- Stories in Building
- 1
- Possession
- Unavailable
- COE
- Oct 21, 2025
- Data Source
- MLSL
- Origin MLS System
- MLSListings, Inc.
Monroe Middle School
Charter 5-8 Middle
Students: 1118 Distance: 0.4mi
Castlemont Elementary School
Charter K-5 Elementary
Students: 626 Distance: 0.5mi
Del Mar High School
Public 9-12 Secondary
Students: 1300 Distance: 0.5mi
Heritage Academy
Private 1-12
Students: 6 Distance: 0.5mi
Campbell Adult And Community Education
Public n/a Adult Education
Students: NA Distance: 0.6mi
Eitz Chaim Academy
Private K-8 Elementary, Religious, Nonprofit
Students: NA Distance: 0.8mi
- Bed
- 3
- Bath
- 2
- Double Sinks, Primary - Stall Shower(s), Shower over Tub - 1, Tile, Updated Bath
- Parking
- 2
- Attached Garage, Off-Street Parking
- SQ FT
- 1,350
- SQ FT Source
- Unavailable
- Lot SQ FT
- 5,940.0
- Lot Acres
- 0.136364 Acres
- Kitchen
- Countertop - Quartz, Dishwasher, Exhaust Fan, Garbage Disposal, Hood Over Range, Island, Oven Range - Gas, Refrigerator, Skylight
- Cooling
- Central AC, Whole House / Attic Fan
- Dining Room
- Breakfast Bar, Dining Area, Dining Bar, Eat in Kitchen, No Formal Dining Room
- Disclosures
- NHDS Report
- Family Room
- No Family Room
- Flooring
- Hardwood, Tile
- Foundation
- Crawl Space, Raised
- Fire Place
- Living Room
- Heating
- Central Forced Air
- Laundry
- Washer / Dryer
- Fee
- Unavailable
MLS and other Information regarding properties for sale as shown in Theo have been obtained from various sources such as sellers, public records, agents and other third parties. This information may relate to the condition of the property, permitted or unpermitted uses, zoning, square footage, lot size/acreage or other matters affecting value or desirability. Unless otherwise indicated in writing, neither brokers, agents nor Theo have verified, or will verify, such information. If any such information is important to buyer in determining whether to buy, the price to pay or intended use of the property, buyer is urged to conduct their own investigation with qualified professionals, satisfy themselves with respect to that information, and to rely solely on the results of that investigation.
School data provided by GreatSchools. School service boundaries are intended to be used as reference only. To verify enrollment eligibility for a property, contact the school directly.




