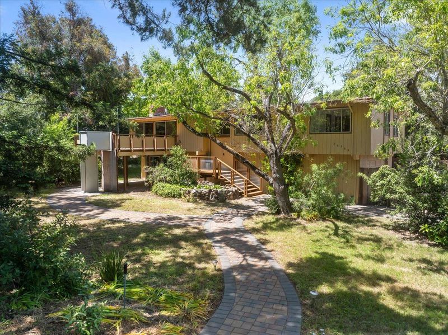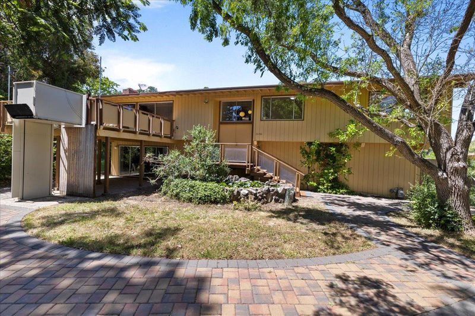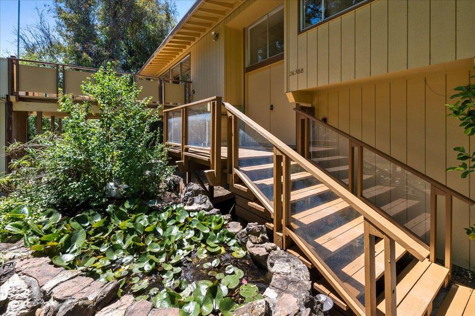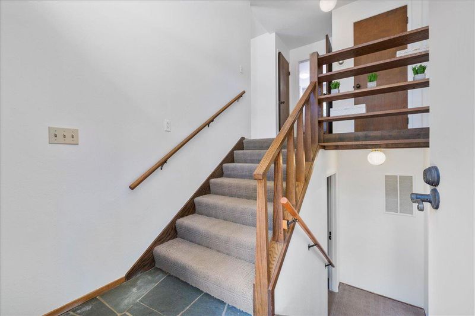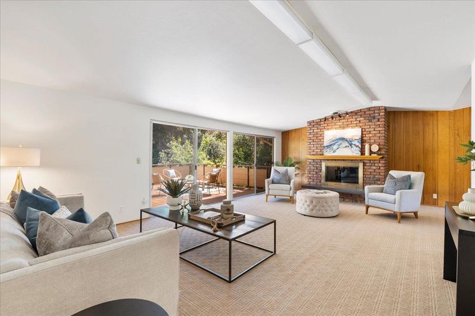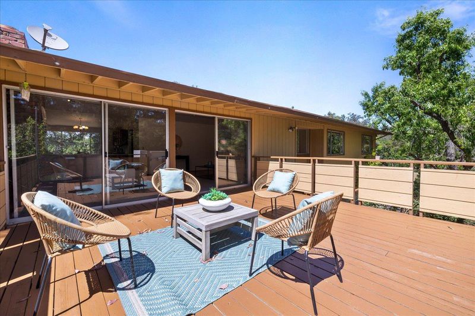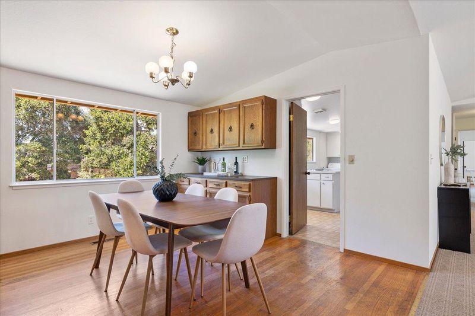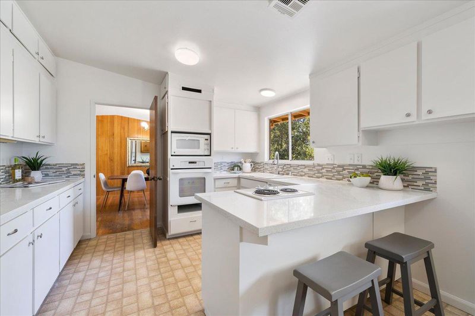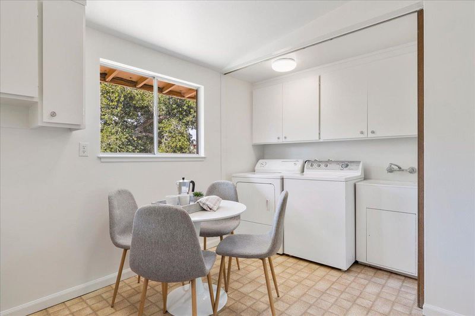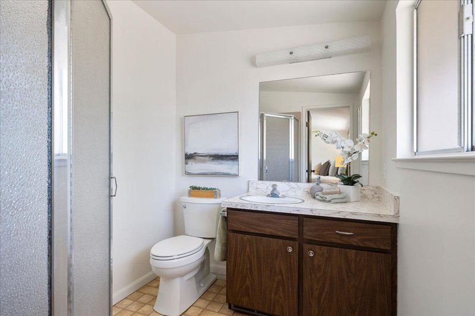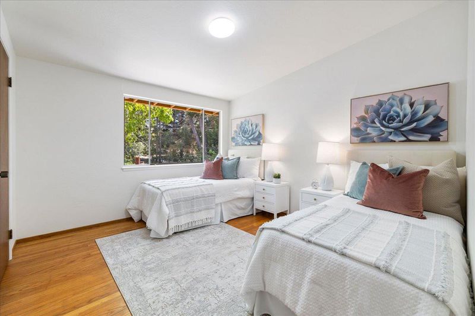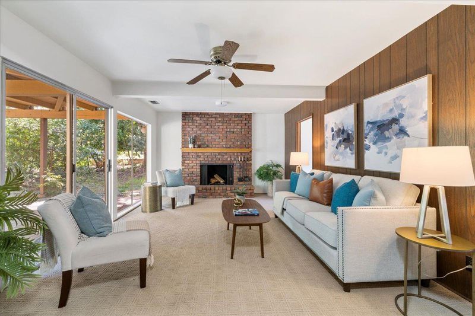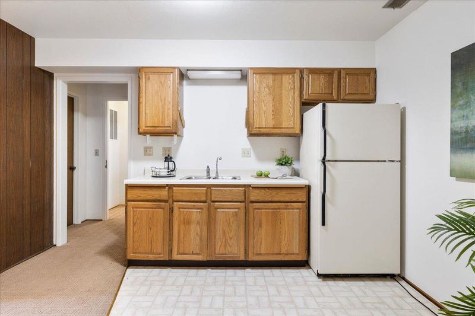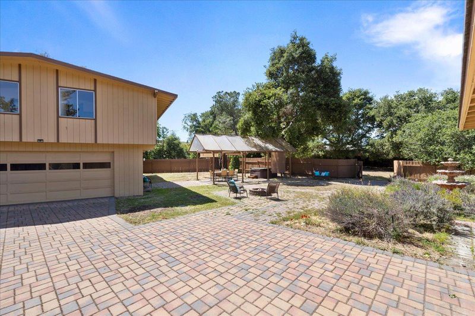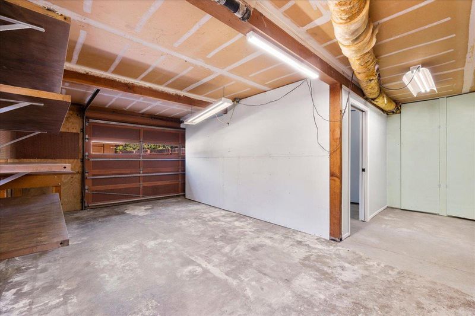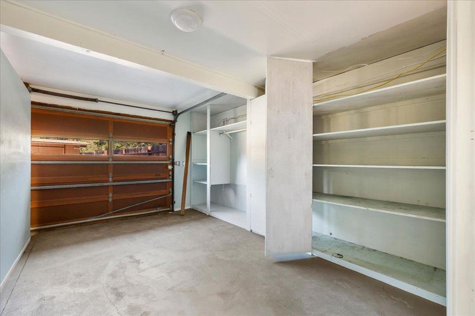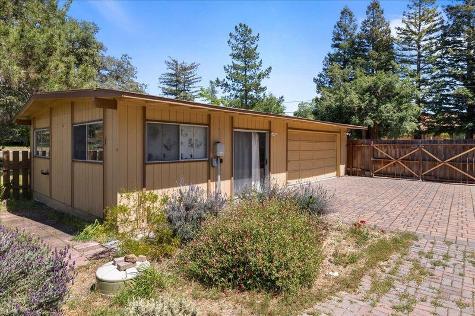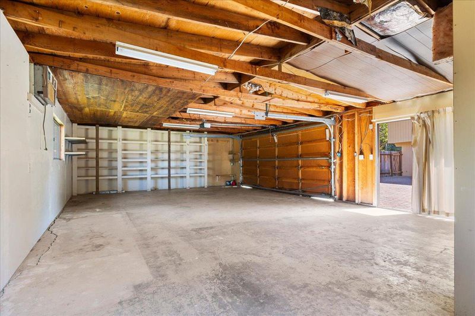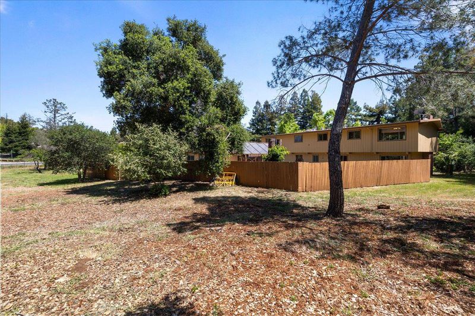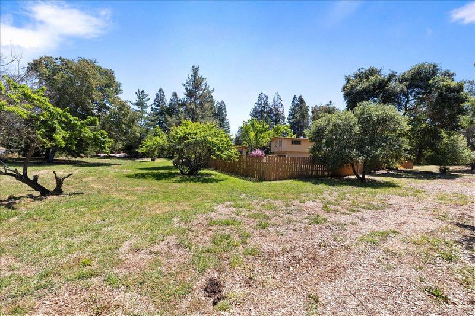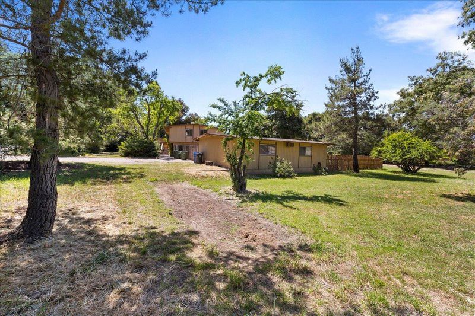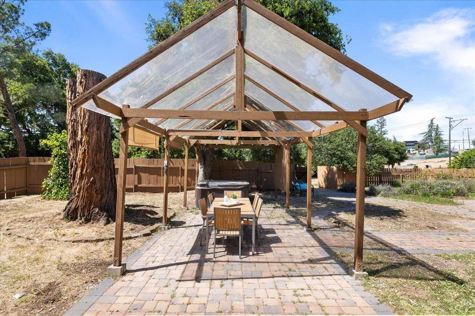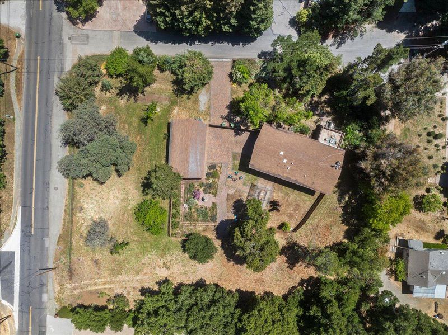
$4,298,000
2,432
SQ FT
$1,767
SQ/FT
26388 Ginny Lane
@ Purissima Rd - 221 - Los Altos Hills, Los Altos Hills
- 5 Bed
- 3 Bath
- 4 Park
- 2,432 sqft
- LOS ALTOS HILLS
-

-
Sun May 11, 1:30 pm - 4:30 pm
Tremendous opportunity on a flat 1.11 +/- acre lot, Palo Alto schools! Either renovate existing home, build new, or potentially rent it while developing future plans
Nestled on a 1.11 +/- acre parcel, 26388 Ginny Lane offers a rare opportunity to own your personal oasis on a private cul-de-sac. This estate presents a unique canvas to either renovate the existing home, build your dream estate, or rent it while developing future plans. The existing home on two levels offers a flexible floor plan. Upstairs is a spacious living room with a wood-burning fireplace, eat-in kitchen, separate dining area, 3 bedrms including the primary suite & hall bathrm. An exterior lift to the balcony allows for accessibility. Downstairs is a kitchenette, family room, two bedrms, full bathrm & access to the attached garage. Across the paver patio is an additional detached 2-car garage with a very large area for a workshop or rec room. The beautiful fenced-in rear yard only encloses a small portion of the vast lot & features a fire pit, soothing fountain, covered gazebo & working hot tub! If the preference is to build your personalized sanctuary, the flat lot allows for a generous MDA: 15,720 SF, MFA: 6,288 SF (based on calculations by Lea & Braze Engineering & the Town of Los Altos Hills worksheet dated 2/3/25). Enjoy your secluded retreat while being just minutes away from downtown Los Altos, Stanford University, major tech hubs & prestigious Palo Alto Schools!
- Days on Market
- 5 days
- Current Status
- Active
- Original Price
- $4,298,000
- List Price
- $4,298,000
- On Market Date
- May 6, 2025
- Property Type
- Single Family Home
- Area
- 221 - Los Altos Hills
- Zip Code
- 94022
- MLS ID
- ML82005715
- APN
- 182-06-040
- Year Built
- 1967
- Stories in Building
- 2
- Possession
- Unavailable
- Data Source
- MLSL
- Origin MLS System
- MLSListings, Inc.
Gardner Bullis Elementary School
Public K-6 Elementary
Students: 302 Distance: 1.1mi
St. Nicholas Elementary School
Private PK-8 Elementary, Religious, Coed
Students: 260 Distance: 1.2mi
Pinewood School Upper Campus
Private 7-12 Secondary, Nonprofit
Students: 304 Distance: 1.4mi
Heritage Academy
Private K-6 Coed
Students: 70 Distance: 1.6mi
Covington Elementary School
Public K-6 Elementary
Students: 585 Distance: 1.6mi
Pinewood Private - Middle Campus
Private 3-6 Nonprofit
Students: 168 Distance: 1.7mi
- Bed
- 5
- Bath
- 3
- Full on Ground Floor, Primary - Stall Shower(s), Shower over Tub - 1
- Parking
- 4
- Attached Garage, Detached Garage, Room for Oversized Vehicle
- SQ FT
- 2,432
- SQ FT Source
- Unavailable
- Lot SQ FT
- 48,351.0
- Lot Acres
- 1.109986 Acres
- Pool Info
- Spa / Hot Tub
- Kitchen
- Cooktop - Electric, Microwave, Oven - Built-In, Refrigerator
- Cooling
- None
- Dining Room
- Eat in Kitchen, Formal Dining Room
- Disclosures
- NHDS Report
- Family Room
- Separate Family Room
- Foundation
- Concrete Slab
- Fire Place
- Family Room, Living Room, Wood Burning
- Heating
- Central Forced Air
- Laundry
- Inside, Washer / Dryer
- Fee
- Unavailable
MLS and other Information regarding properties for sale as shown in Theo have been obtained from various sources such as sellers, public records, agents and other third parties. This information may relate to the condition of the property, permitted or unpermitted uses, zoning, square footage, lot size/acreage or other matters affecting value or desirability. Unless otherwise indicated in writing, neither brokers, agents nor Theo have verified, or will verify, such information. If any such information is important to buyer in determining whether to buy, the price to pay or intended use of the property, buyer is urged to conduct their own investigation with qualified professionals, satisfy themselves with respect to that information, and to rely solely on the results of that investigation.
School data provided by GreatSchools. School service boundaries are intended to be used as reference only. To verify enrollment eligibility for a property, contact the school directly.
