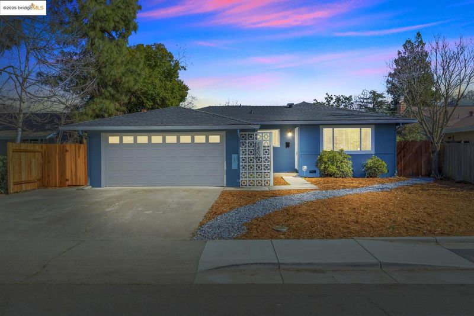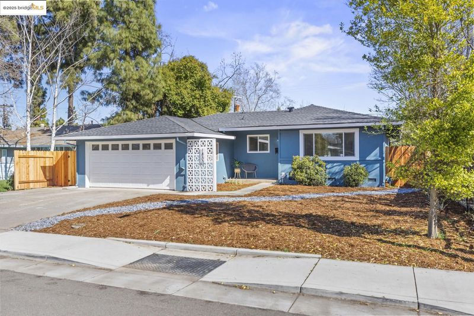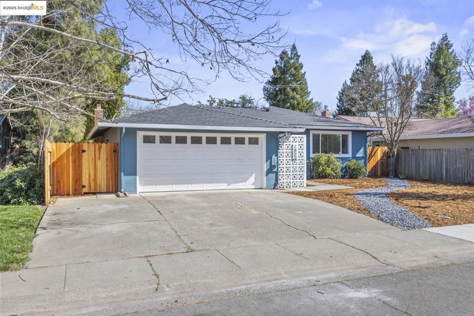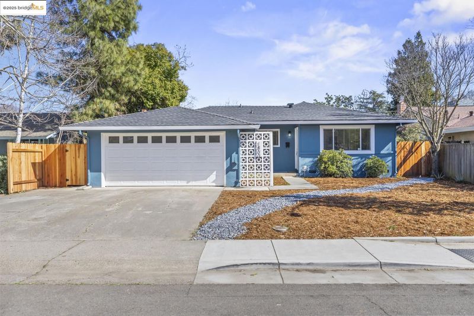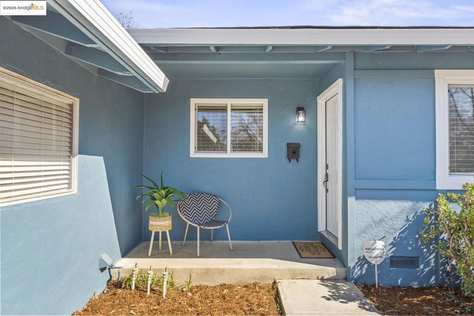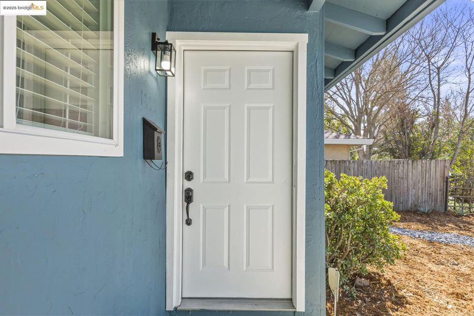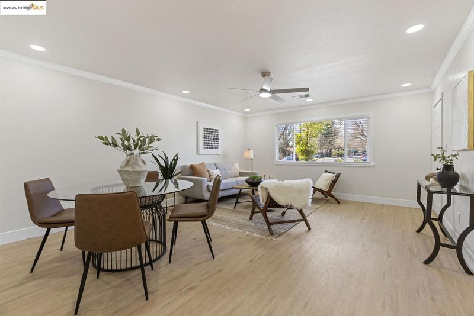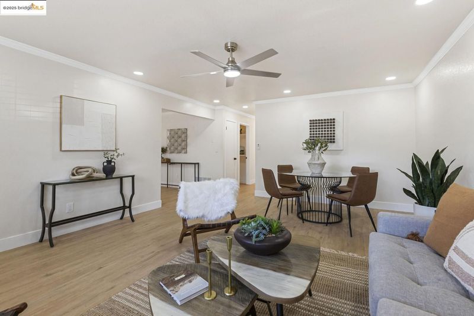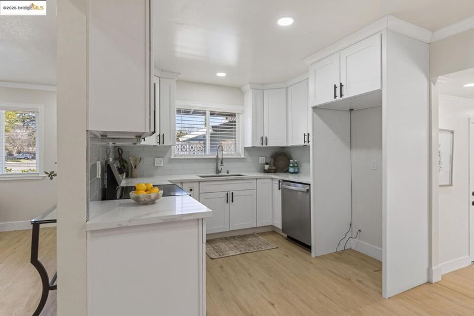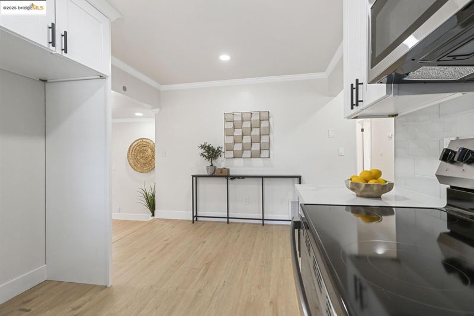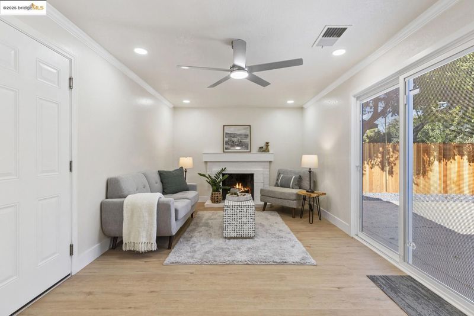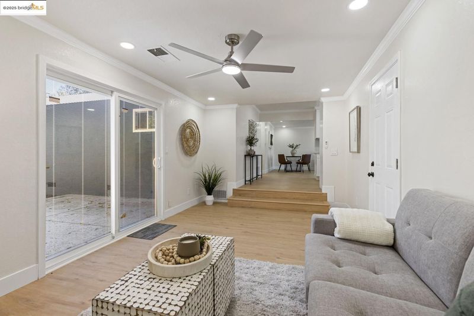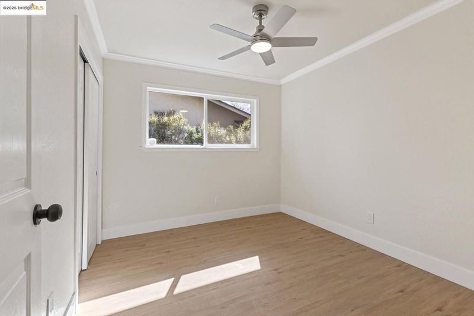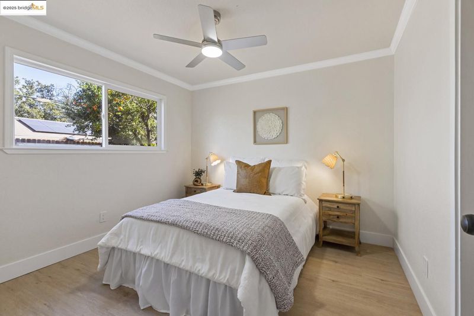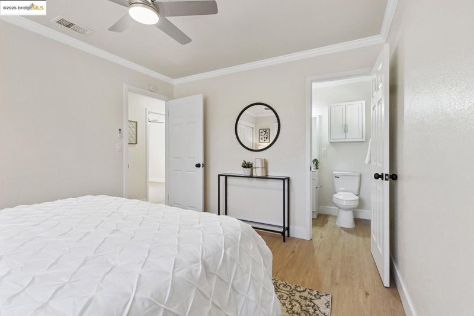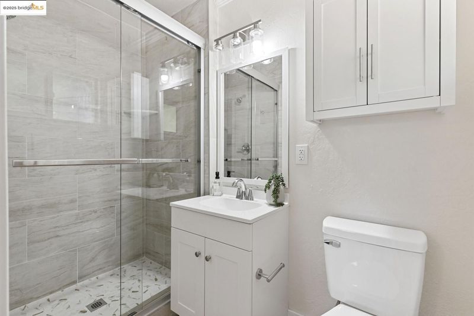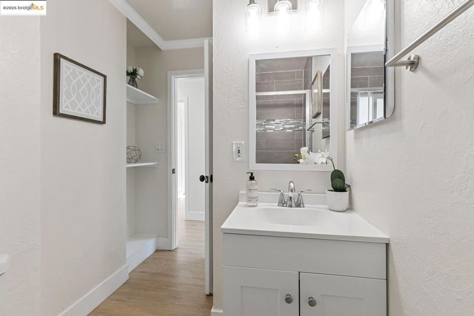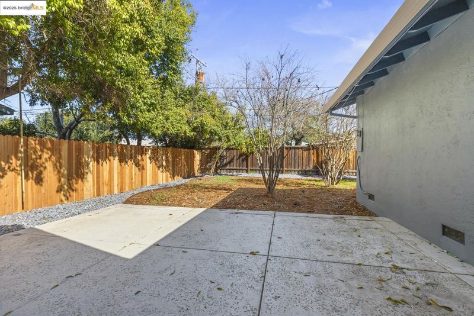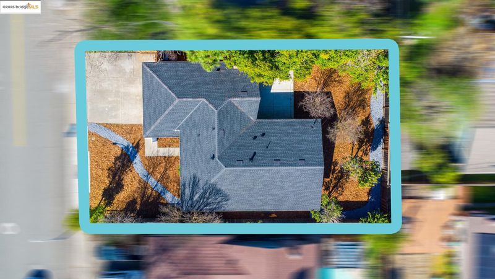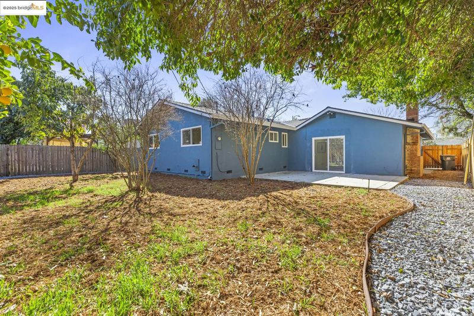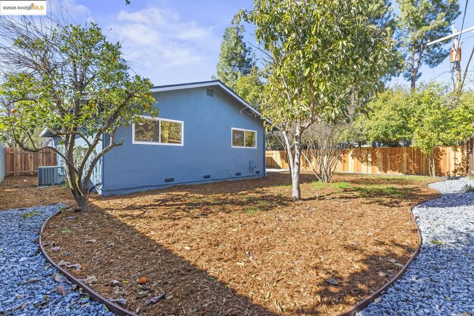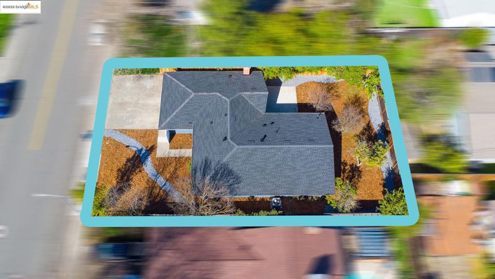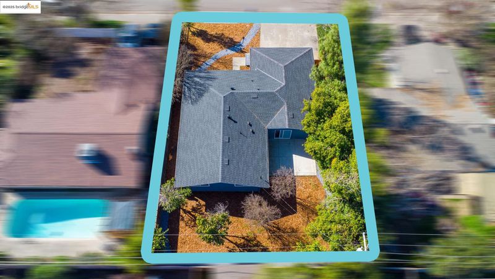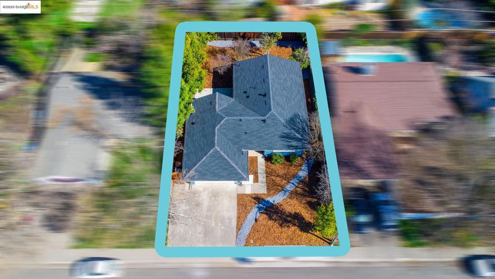 Price Reduced
Price Reduced
$748,000
1,234
SQ FT
$606
SQ/FT
1800 Manzanita LN
@ E Covell Blvd - Not Listed, Davis
- 3 Bed
- 2 Bath
- 2 Park
- 1,234 sqft
- Davis
-

-
Sat Apr 5, 12:00 pm - 2:00 pm
no comments
-
Sun Apr 6, 11:00 am - 2:00 pm
no comments
-
Sat Apr 12, 12:00 pm - 2:00 pm
no comments
-
Sun Apr 13, 1:00 pm - 3:00 pm
no comments
This Beautifully renovated 3-bed, 2-bath home comes with with 1,234 sqft of stylish living space. Starting with a brand-new kitchen featuring quartz countertops, classic shaker-style cabinets, and sleek stainless steel appliances. The separate living and family rooms offer plenty of space to unwind, with a real wood-burning fireplace adding warmth and charm. The primary suite boasts a brand-new, custom-tiled shower, while the guest bathroom has been tastefully updated. Luxury vinyl plank flooring runs throughout, complemented by recessed lighting in the living areas, ceiling fans in every bedroom, and oil-rubbed bronze finishes for a polished touch. With a brand-new roof, dual pane windows throughout, HVAC system and water heater both under six years old, and new fencing and front gates, this home will provide years of low-maintenance living. The backyard offers the perfect setup for outdoor entertaining, located within short distance of Slide Hill Park and Birch lane Elementary
- Current Status
- Price change
- Original Price
- $760,000
- List Price
- $748,000
- On Market Date
- Mar 1, 2025
- Property Type
- Detached
- D/N/S
- Not Listed
- Zip Code
- 95618
- MLS ID
- 41087757
- APN
- 032194005000
- Year Built
- 1966
- Stories in Building
- 1
- Possession
- COE, Negotiable
- Data Source
- MAXEBRDI
- Origin MLS System
- Bridge AOR
Birch Lane Elementary School
Public K-6 Elementary
Students: 583 Distance: 0.4mi
Fred T. Korematsu Elementary School At Mace Ranch
Public K-6 Elementary
Students: 493 Distance: 0.6mi
Familiesfirst Non Public School
Private 2-12 Special Education, Combined Elementary And Secondary, All Male, Coed
Students: 72 Distance: 0.9mi
Oliver Wendell Holmes Junior High School
Public 7-9 Combined Elementary And Secondary
Students: 700 Distance: 1.0mi
Da Vinci Charter Academy
Charter 7-12
Students: 588 Distance: 1.0mi
Frances Ellen Watkins Harper Junior High School
Public 7-9 Combined Elementary And Secondary
Students: 646 Distance: 1.0mi
- Bed
- 3
- Bath
- 2
- Parking
- 2
- Garage Faces Front, Garage Door Opener
- SQ FT
- 1,234
- SQ FT Source
- Public Records
- Lot SQ FT
- 6,000.0
- Lot Acres
- 0.13 Acres
- Pool Info
- None
- Kitchen
- Disposal, Plumbed For Ice Maker, Microwave, Free-Standing Range, Self Cleaning Oven, 220 Volt Outlet, Breakfast Nook, Counter - Solid Surface, Eat In Kitchen, Garbage Disposal, Ice Maker Hookup, Range/Oven Free Standing, Self-Cleaning Oven, Updated Kitchen
- Cooling
- Central Air
- Disclosures
- Home Warranty Plan, Nat Hazard Disclosure, Owner is Lic Real Est Agt
- Entry Level
- Exterior Details
- Backyard, Back Yard, Front Yard
- Flooring
- Laminate, Vinyl
- Foundation
- Fire Place
- Brick
- Heating
- Natural Gas, Central
- Laundry
- In Garage
- Main Level
- 3 Bedrooms, 2 Baths, Laundry Facility, Other, Main Entry
- Possession
- COE, Negotiable
- Architectural Style
- Contemporary
- Non-Master Bathroom Includes
- Stall Shower, Updated Baths
- Construction Status
- Existing
- Additional Miscellaneous Features
- Backyard, Back Yard, Front Yard
- Location
- Level, Front Yard, Street Light(s)
- Pets
- Yes
- Roof
- Composition Shingles
- Water and Sewer
- Public
- Fee
- Unavailable
MLS and other Information regarding properties for sale as shown in Theo have been obtained from various sources such as sellers, public records, agents and other third parties. This information may relate to the condition of the property, permitted or unpermitted uses, zoning, square footage, lot size/acreage or other matters affecting value or desirability. Unless otherwise indicated in writing, neither brokers, agents nor Theo have verified, or will verify, such information. If any such information is important to buyer in determining whether to buy, the price to pay or intended use of the property, buyer is urged to conduct their own investigation with qualified professionals, satisfy themselves with respect to that information, and to rely solely on the results of that investigation.
School data provided by GreatSchools. School service boundaries are intended to be used as reference only. To verify enrollment eligibility for a property, contact the school directly.
