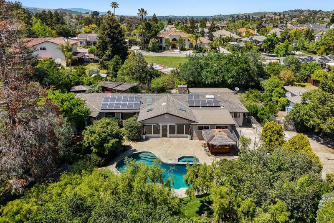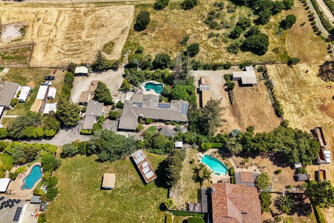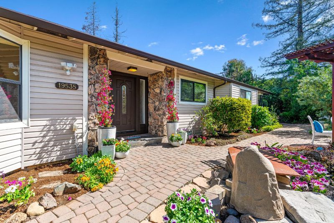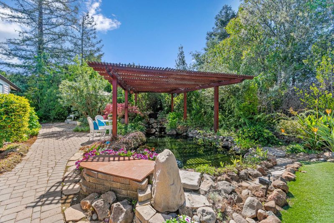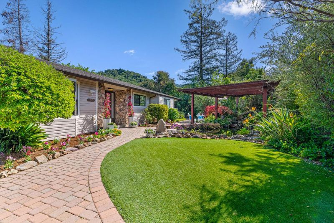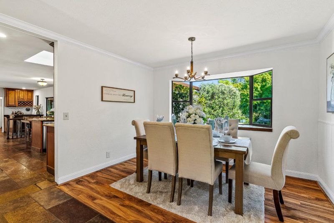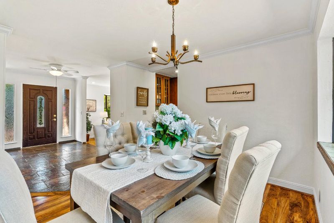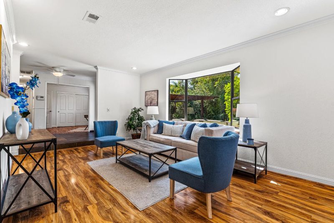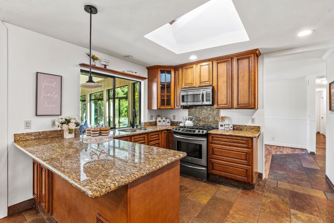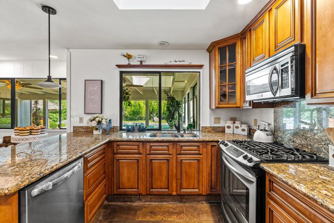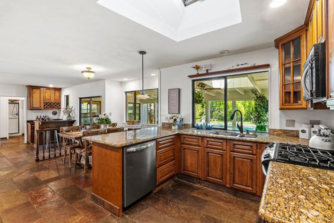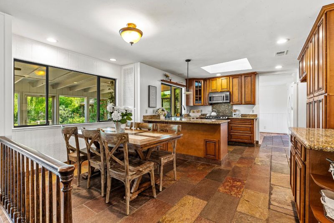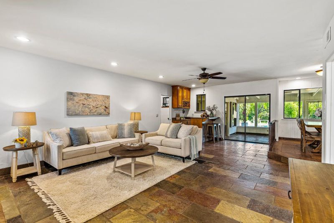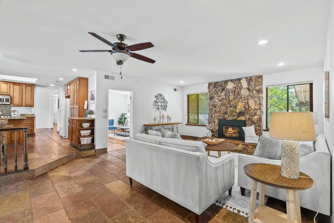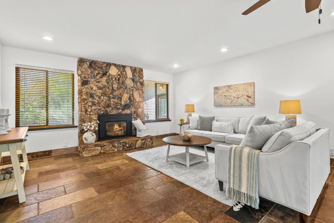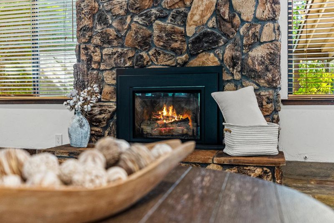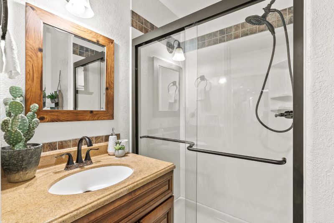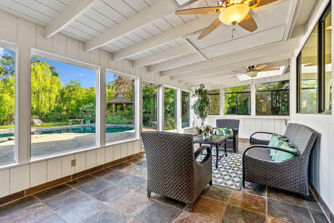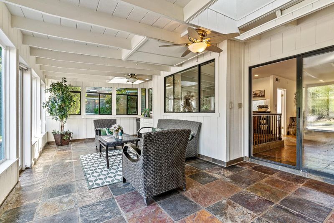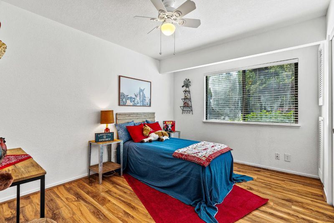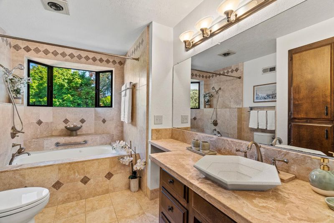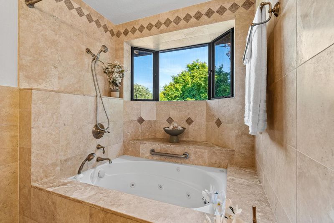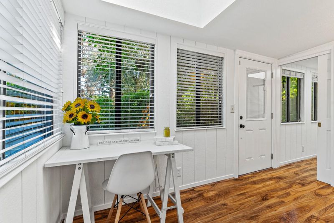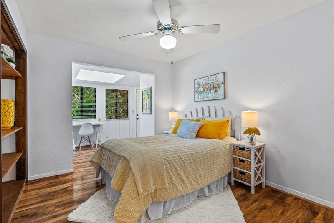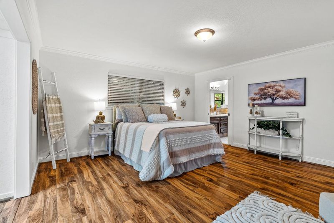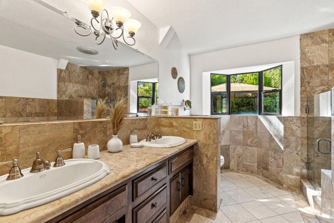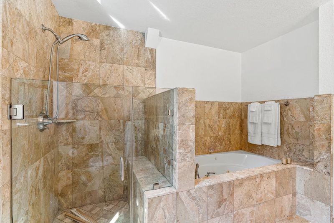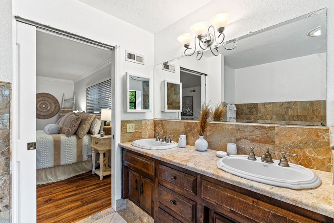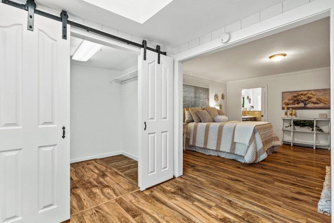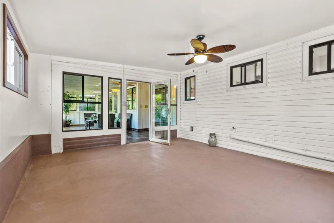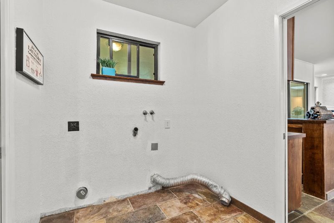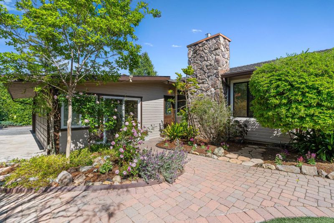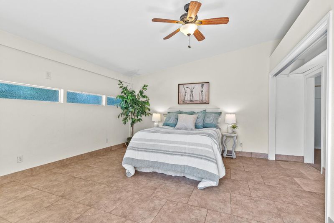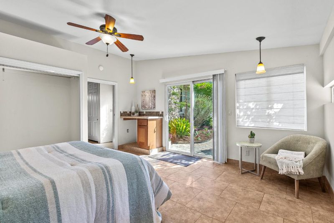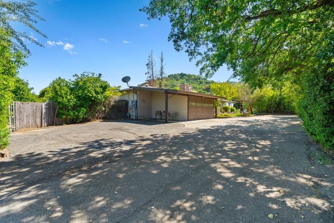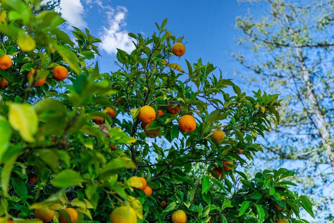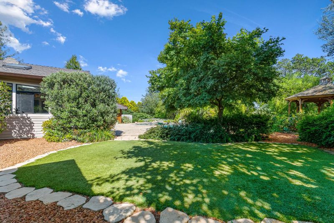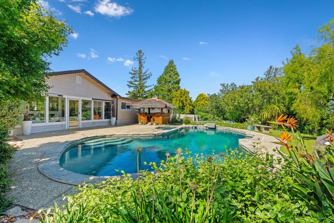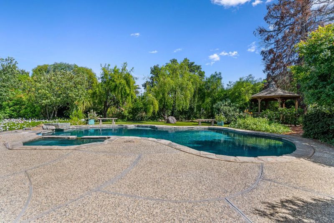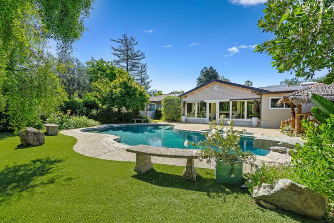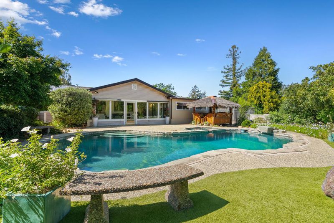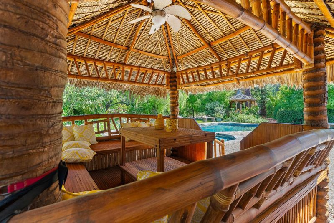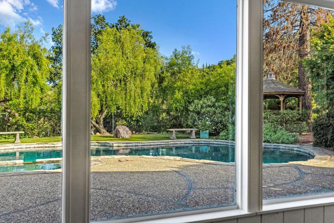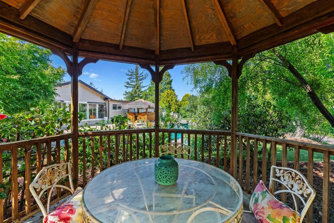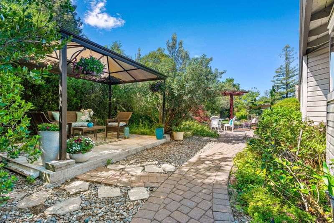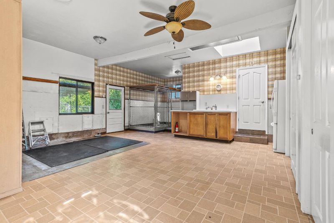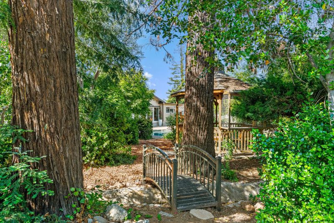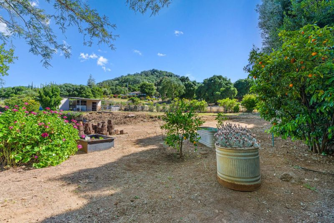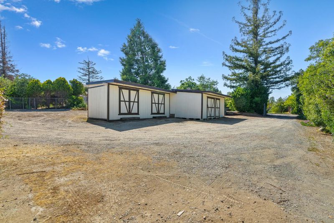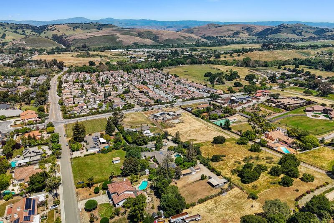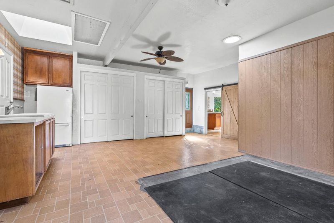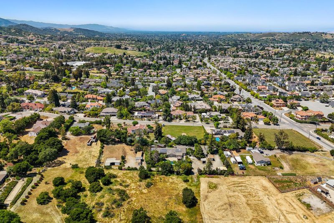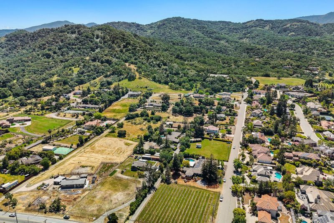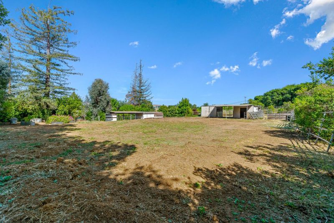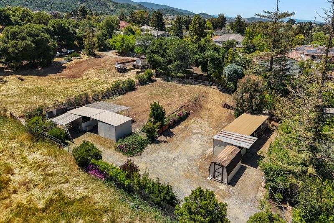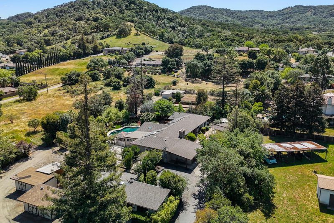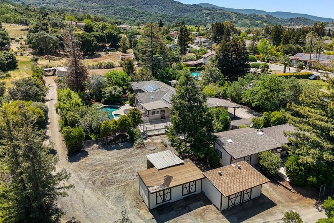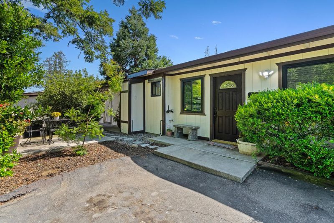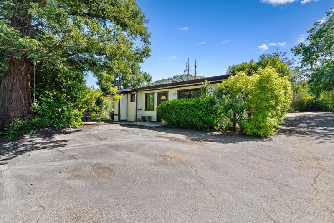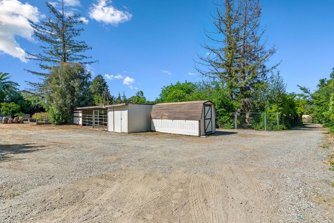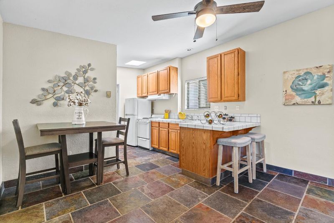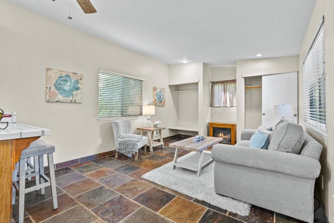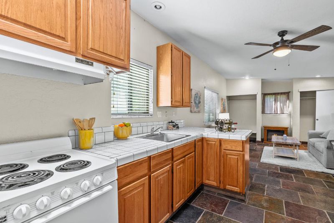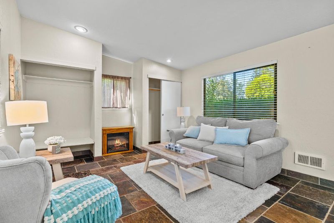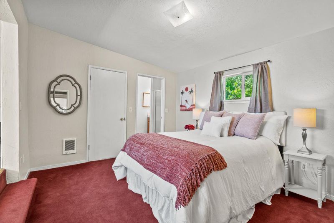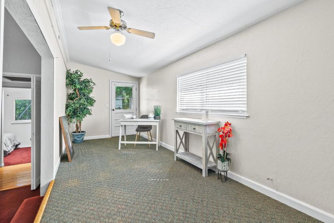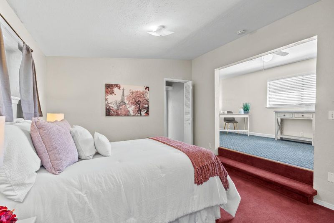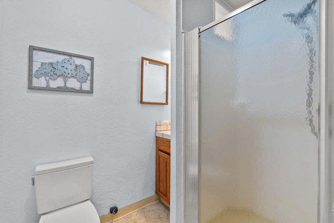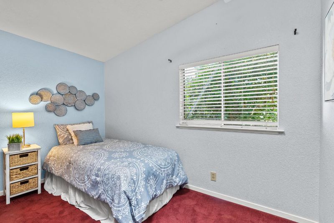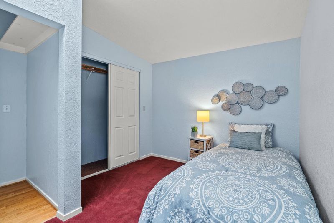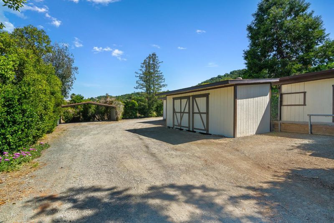
$2,299,999
2,054
SQ FT
$1,120
SQ/FT
19535 Almaden Road
@ Mc Kean - 13 - Almaden Valley, San Jose
- 4 Bed
- 3 (2/1) Bath
- 4 Park
- 2,054 sqft
- SAN JOSE
-

-
Sat May 3, 1:00 pm - 4:00 pm
-
Sun May 4, 1:00 pm - 4:00 pm
Welcome to OG Almaden-This rare and quirky, multi-generational gem is nestled in the heart of one of San Jose's most coveted neighborhoods. With over an acre of land, enjoy many established trees and plants. Easy access to trails, this property offers the perfect blend of country charm and city convenience. This 4-bedroom, 2.5-bath home features spacious living areas, warm slate and wood floors, and timeless updates including granite kitchen counters and travertine/marble bathrooms. The layout feels comfortable, inviting, and full of potential. Outside, the expansive lot provides room for it all- horses, gardens, animal menagerie, future expansion, or just space to roam. There's ample, hidden from house view, parking and storage for RVs, boats, trucks, and all your toys. Excellent schools, walkability to parks, and a neighborhood of high-value homes make this a standout investment. The property includes additional structures that have been used as separate living spaces, offering flexibility for multi-generational living, guest quarters, or creative use. These bonus spaces present an opportunity to personalize and expand. Whether you're a visionary buyer or someone who values land, location, and lifestylethis is your chance to own a truly special slice of Almaden.
- Days on Market
- 1 day
- Current Status
- Active
- Original Price
- $2,299,999
- List Price
- $2,299,999
- On Market Date
- May 1, 2025
- Property Type
- Single Family Home
- Area
- 13 - Almaden Valley
- Zip Code
- 95120
- MLS ID
- ML82005120
- APN
- 583-12-007
- Year Built
- 1977
- Stories in Building
- 1
- Possession
- Unavailable
- Data Source
- MLSL
- Origin MLS System
- MLSListings, Inc.
Challenger School - Almaden
Private PK-8 Elementary, Coed
Students: 10000 Distance: 0.5mi
Bret Harte Middle School
Public 6-8 Middle
Students: 1189 Distance: 0.9mi
Graystone Elementary School
Public K-5 Elementary
Students: 571 Distance: 1.0mi
Williams Elementary School
Public K-5 Elementary
Students: 682 Distance: 1.2mi
Leland High School
Public 9-12 Secondary
Students: 1917 Distance: 1.8mi
Almaden Country Day School
Private PK-8 Elementary, Nonprofit
Students: 360 Distance: 1.9mi
- Bed
- 4
- Bath
- 3 (2/1)
- Double Sinks, Marble, Shower and Tub, Stall Shower, Stone
- Parking
- 4
- Carport, Covered Parking, Room for Oversized Vehicle
- SQ FT
- 2,054
- SQ FT Source
- Unavailable
- Lot SQ FT
- 55,855.0
- Lot Acres
- 1.282254 Acres
- Pool Info
- Pool - Fenced, Pool / Spa Combo
- Kitchen
- Countertop - Granite, Dishwasher
- Cooling
- None
- Dining Room
- Dining Area
- Disclosures
- NHDS Report
- Family Room
- Kitchen / Family Room Combo
- Flooring
- Slate, Wood
- Foundation
- Combination, Concrete Slab, Crawl Space
- Fire Place
- Family Room, Gas Burning
- Heating
- Central Forced Air
- Laundry
- Electricity Hookup (220V)
- Architectural Style
- Ranch
- Fee
- Unavailable
MLS and other Information regarding properties for sale as shown in Theo have been obtained from various sources such as sellers, public records, agents and other third parties. This information may relate to the condition of the property, permitted or unpermitted uses, zoning, square footage, lot size/acreage or other matters affecting value or desirability. Unless otherwise indicated in writing, neither brokers, agents nor Theo have verified, or will verify, such information. If any such information is important to buyer in determining whether to buy, the price to pay or intended use of the property, buyer is urged to conduct their own investigation with qualified professionals, satisfy themselves with respect to that information, and to rely solely on the results of that investigation.
School data provided by GreatSchools. School service boundaries are intended to be used as reference only. To verify enrollment eligibility for a property, contact the school directly.
