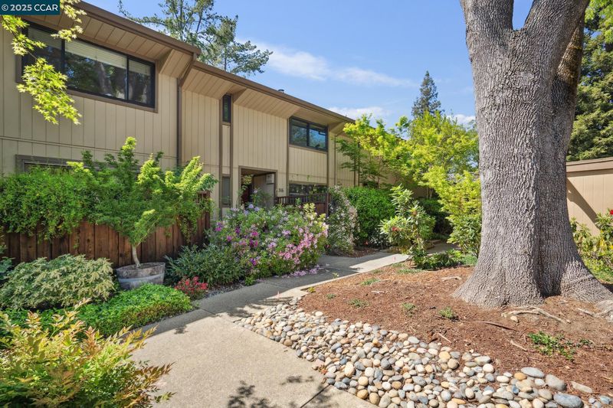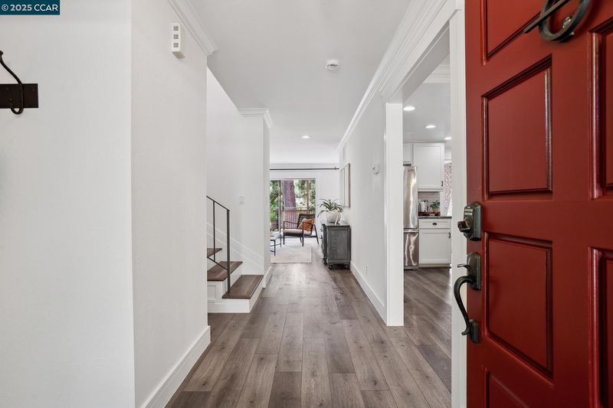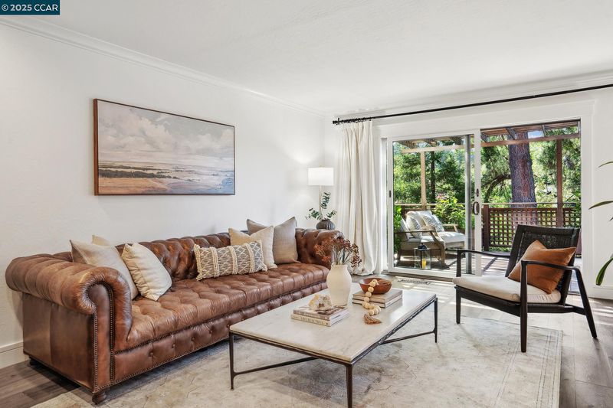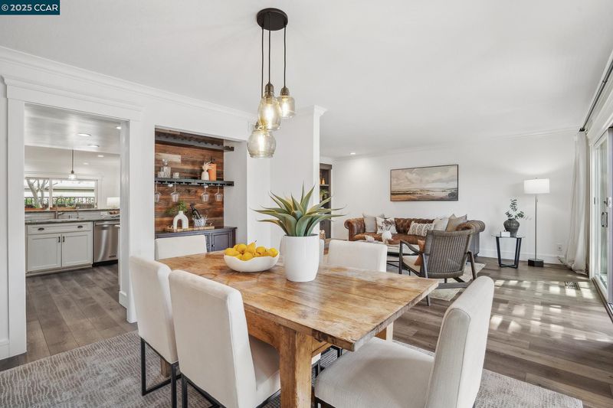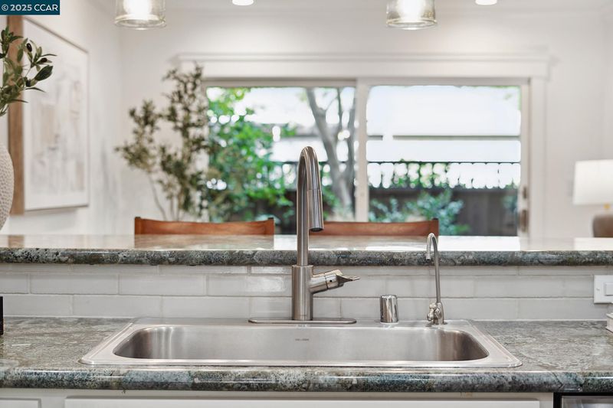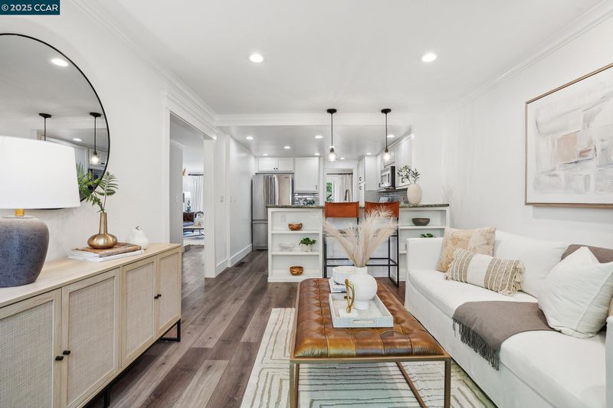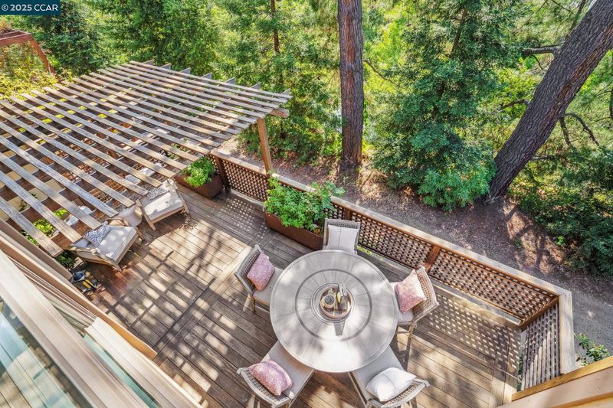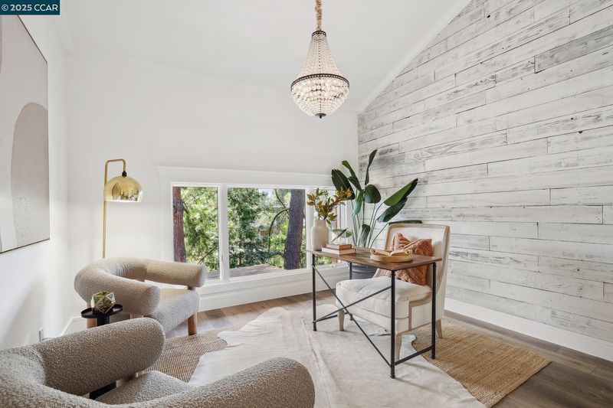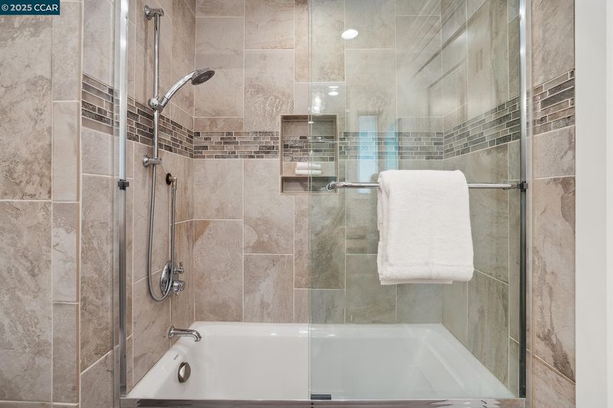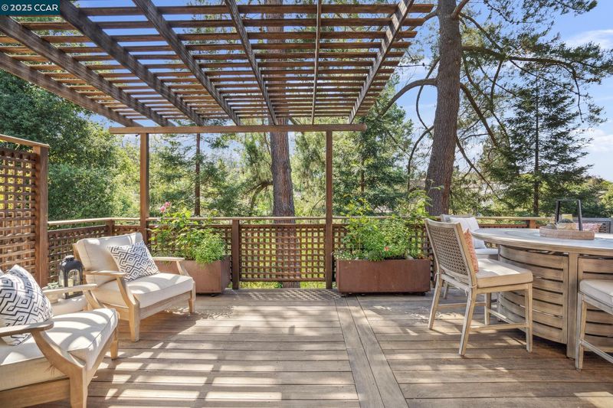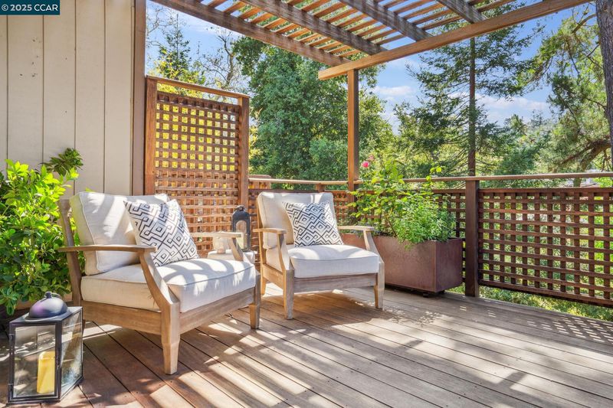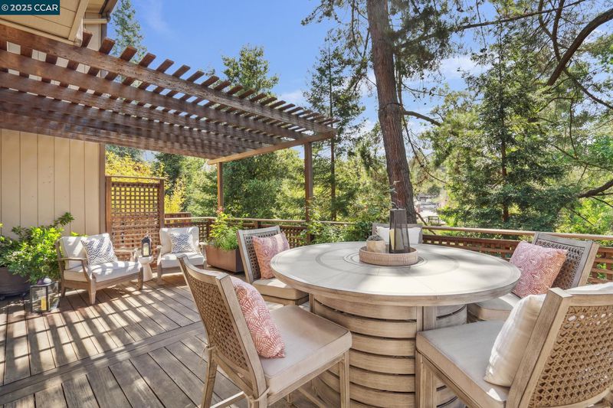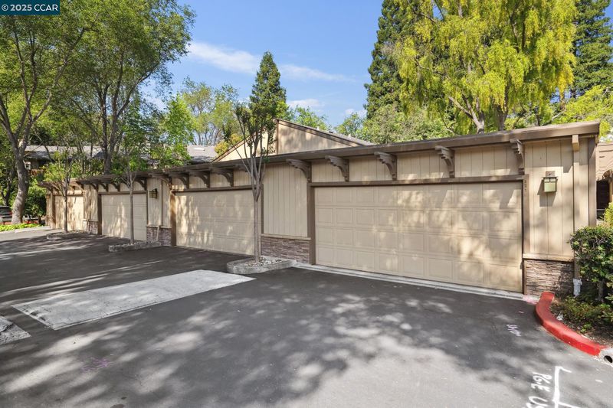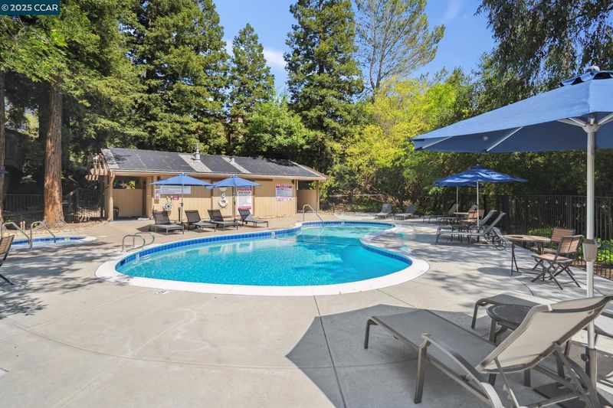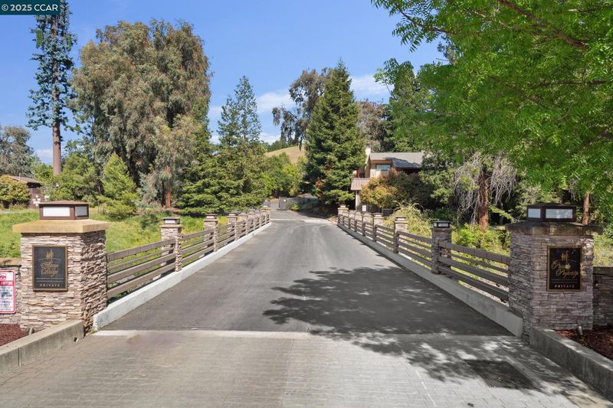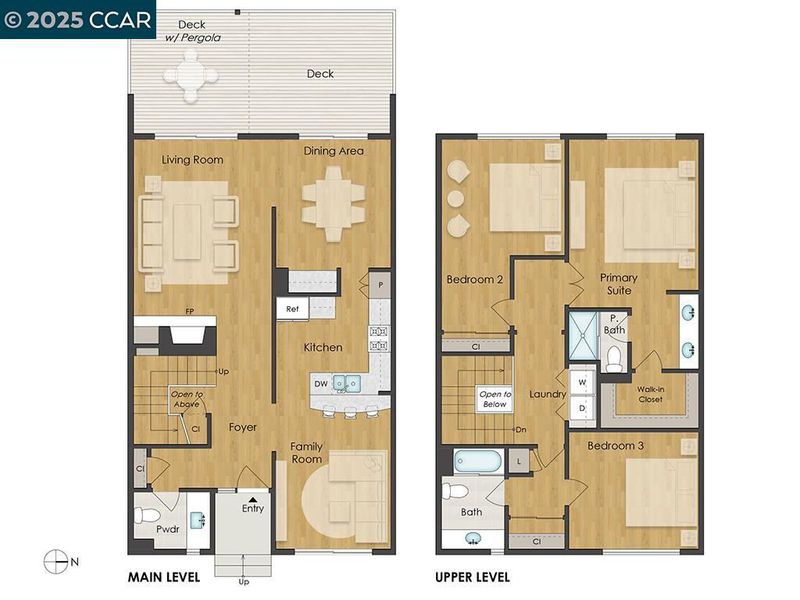
$1,185,000
1,889
SQ FT
$627
SQ/FT
314 Alamo Sq
@ Danville Blvd - Alamo Bridges, Alamo
- 3 Bed
- 2.5 (2/1) Bath
- 2 Park
- 1,889 sqft
- Alamo
-

Serene Creekside setting! Discover your personal oasis at 314 Alamo Square Drive, nestled in the charming town of Alamo. This home features a welcoming open floor plan, creating a seamless flow throughout the living spaces. The updated kitchen boasts modern appliances and ample storage - ready for all your culinary adventures. The living room includes a cozy fireplace, elevating the inviting atmosphere. Two oversized sliding doors lead to a stunning teak deck, offering views of the creek and Alamo city lights — ideal for both relaxation and entertaining. A grand staircase takes you to the second floor, where vaulted ceilings open up the three generously sized bedrooms. The primary suite features a walk-in closet, adding a touch of luxury to your daily routine. Enjoy the benefits of a communal pool and the convenience of a garage. Perfectly situated, a short stroll takes you to downtown Alamo, where you'll find a vibrant array of dining and shopping options. With excellent commuting access, you can easily connect to nearby areas, making this an ideal location for those on the go. Not to mention the excellent Alamo schools, and the open space with unlimited hiking trails close by. Enjoy the best of both worlds- a tranquil retreat and unparalleled convenience!
- Current Status
- New
- Original Price
- $1,185,000
- List Price
- $1,185,000
- On Market Date
- May 2, 2025
- Property Type
- Townhouse
- D/N/S
- Alamo Bridges
- Zip Code
- 94507
- MLS ID
- 41095904
- APN
- 1973100082
- Year Built
- 1975
- Stories in Building
- 2
- Possession
- COE
- Data Source
- MAXEBRDI
- Origin MLS System
- CONTRA COSTA
Rancho Romero Elementary School
Public K-5 Elementary
Students: 478 Distance: 0.7mi
Stone Valley Middle School
Public 6-8 Middle
Students: 591 Distance: 0.8mi
Central County Special Education Programs School
Public K-12 Special Education
Students: 25 Distance: 0.8mi
Alamo Elementary School
Public K-5 Elementary
Students: 359 Distance: 1.3mi
Del Amigo High (Continuation) School
Public 7-12 Continuation
Students: 97 Distance: 1.9mi
San Ramon Valley High School
Public 9-12 Secondary
Students: 2094 Distance: 2.1mi
- Bed
- 3
- Bath
- 2.5 (2/1)
- Parking
- 2
- Detached
- SQ FT
- 1,889
- SQ FT Source
- Public Records
- Lot SQ FT
- 1,450.0
- Lot Acres
- 0.03 Acres
- Pool Info
- In Ground, Community
- Kitchen
- Dishwasher, Disposal, Microwave, Free-Standing Range, Refrigerator, Breakfast Bar, Counter - Stone, Garbage Disposal, Range/Oven Free Standing, Updated Kitchen
- Cooling
- Central Air
- Disclosures
- None
- Entry Level
- 1
- Exterior Details
- Storage
- Flooring
- Laminate, Tile
- Foundation
- Fire Place
- Living Room
- Heating
- Forced Air
- Laundry
- Laundry Closet
- Upper Level
- 3 Bedrooms, 2 Baths, Primary Bedrm Suite - 1, Laundry Facility
- Main Level
- 0.5 Bath, Main Entry
- Possession
- COE
- Architectural Style
- Traditional
- Non-Master Bathroom Includes
- Shower Over Tub, Tile, Stone, Window
- Construction Status
- Existing
- Additional Miscellaneous Features
- Storage
- Roof
- Shingle
- Water and Sewer
- Public
- Fee
- $640
MLS and other Information regarding properties for sale as shown in Theo have been obtained from various sources such as sellers, public records, agents and other third parties. This information may relate to the condition of the property, permitted or unpermitted uses, zoning, square footage, lot size/acreage or other matters affecting value or desirability. Unless otherwise indicated in writing, neither brokers, agents nor Theo have verified, or will verify, such information. If any such information is important to buyer in determining whether to buy, the price to pay or intended use of the property, buyer is urged to conduct their own investigation with qualified professionals, satisfy themselves with respect to that information, and to rely solely on the results of that investigation.
School data provided by GreatSchools. School service boundaries are intended to be used as reference only. To verify enrollment eligibility for a property, contact the school directly.

